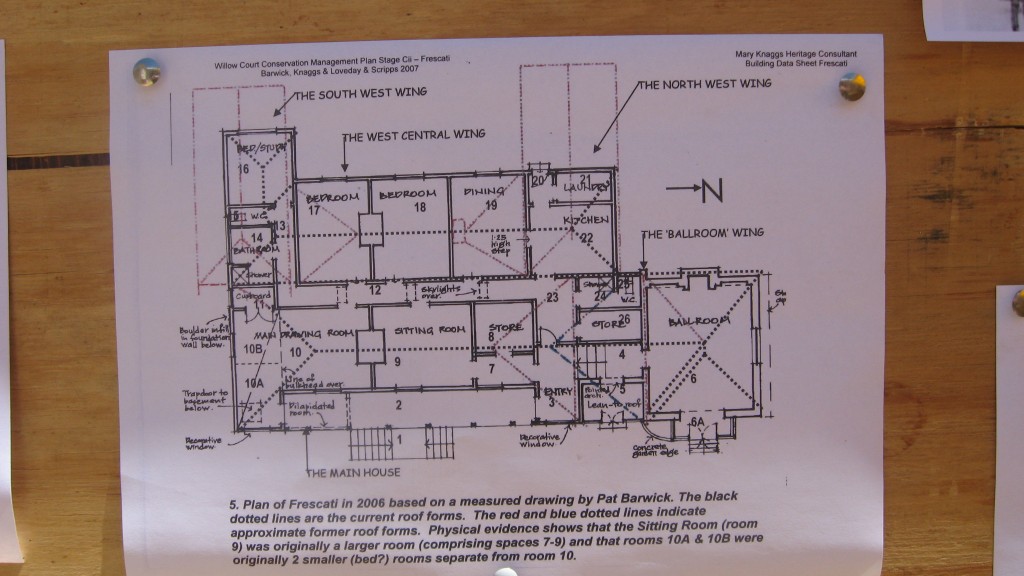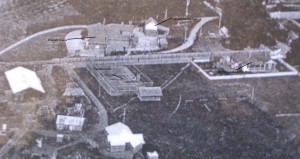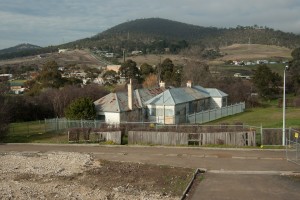This was the House Plan that was on display on the Sunday Heritage Day. It shows past structures and rooms combined. Looking at the current shot (right) taken from the fire escape of “E” Ward this has been a substantial reduction in the structure. The areal shot (left) confirms the plans. All the out buildings have now gone. Margaret’s Richards, Dr Brothers daughters conversation is now loaded on the “audio tab” Click HERE.


