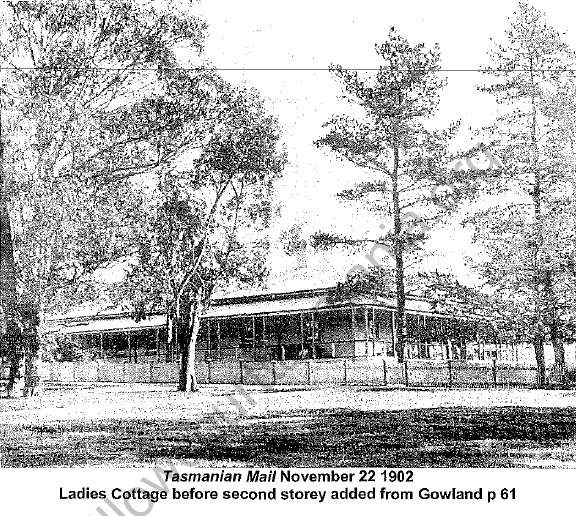In 1880s the then administrators of the hospital at New Norfolk, the Official Visitors, in their first report state that their recommendations were based upon personal observation and investigation. Their research involved the current world wide thinking on the best “mode of domiciliating the Insane”. They reported that the newspaper reports of the Royal Commission of Hospitals for the Insane in Victoria find the evidence in favour of the Cottage System was overwhelming. They conclude that “the separation and classification that this system affords, combined with out-door employment, are of paramount importance in the successful treatment of the insane.” They believe that they must attempt to create such a regime at New Norfolk.
This Pavilion System of accommodation was linked with improvements in the grounds around the buildings as is alluded to above and is articulated in some of the other recommendations of this Royal Commission such as:
“That the grounds generally be rendered more attractive by planting ornamental trees, shrubs and flowers.”
Generally there were recommendations that the yards be extended and otherwise improved by planting trees etc. and by being neatly fenced.
The view that the pavilion or cottage style of building was superior was reinforced in the recommendations of the 1883 Royal Commission including the erection of new buildings to accommodate 100 patients.
“In such new buildings the Pavilion and Cottage Systems to be combined, and to be so disposed, and of such size and character, as to afford every provision for the classification and the comfort of the patients, for the reception for visitors, and the general administration of the Institution. Each pavilion should provide accommodation for from 6 to 12 patients.”(Gowlland p75)
The design of this building along the current international model was a sign as Joan Kerr says in her preface to “Out of Sight Out of Mind, Australia’s Places of Confinement 1788-1988” by James Kerr “of identification with the free nations of the world … part of any colonial place’s bid for external recognition”. (Kerr p4) She goes on to say that “Asylum architecture alternates between favouring large institutional blocks and small cottages emulating the domestic “normalcy” of suburbia.”(Kerr p5)
An attendant at the Yarra Bend Asylum which was also based on the pavilion system described the cottages thus:
“Each of these has accommodation for sixteen patients and one attendant. They are all built alike with verandahs in front bordered with pleasant creeping plants. The gardens in front of each are carefully laid out … To see the intelligent-looking men strolling in the cottage gardens or sitting under the verandah, one would never think they were mad and the inmates of an asylum”.
The Ladies Cottage was separated physically from the barracks building complex and had the wall and a fence around it. It also had a ha ha in front of it so that patients could use the garden and could look out to the landscape but also be secure. James Kerr explains that:
“The ha ha was device popular in eighteenth Century English country estates which provided a barrier to stock but did not interrupt – an important aspect of landscape planning at the time. It was achieved by the simple expedient of sinking a wall out of sight in a trench and was supposed to have been named after the surprised ejaculation forced upon a visitor’s lips on discovering that the seeming continuity of sward was a deception. It became an important element in the design of airing yards for Australian asylums from the 1860s on to the early twentieth century. It enabled the patients to relate to the carefully landscaped surroundings and to whatever views were available.” (Kerr p158)
The emphasis on providing pleasant grounds was an aspect of therapy in the last quarter of the nineteenth century. There was a belief in the power of nature “to recruit the flagging spirit” says Kerr 5. Not only were the gardens carefully laid out but they were populated with fauna including alpaca, deer, kangaroos and emus like those seen in the above photo of the Ladies Cottage at New Norfolk.
The Official Visitors asserted in 1888 that the recommendation of the 1882 Royal Commission regarding the closing of Burnett and Gray Streets be carried out as the Asylum was open to the public gaze, especially the Ladies Cottage, Crabbe reports that it was observed “The walls were thronged with people laughing at the patients,” The New Norfoik Municipal Council agreed as long as the properties affected, being Murray Hall, Alwright’s, Sharland’s triangular paddock of 2,5 acres, the house owned by Dr Macfarlane (Frescatti?) and the church property of 15 acres were purchased, An Act of Parliament for the closing of the roads was passed in 1890
In 1903 a second storey was added to the building providing a further 25 beds, In 1908 the violent and noisy patients from the Ladies Cottage were accommodated in the newly closed in verandah section of the Female Refractory Division.
Extract from the Willow Court Conservation Management Plan. Nelson, Barwick, Slatyer and Loveday 2003
