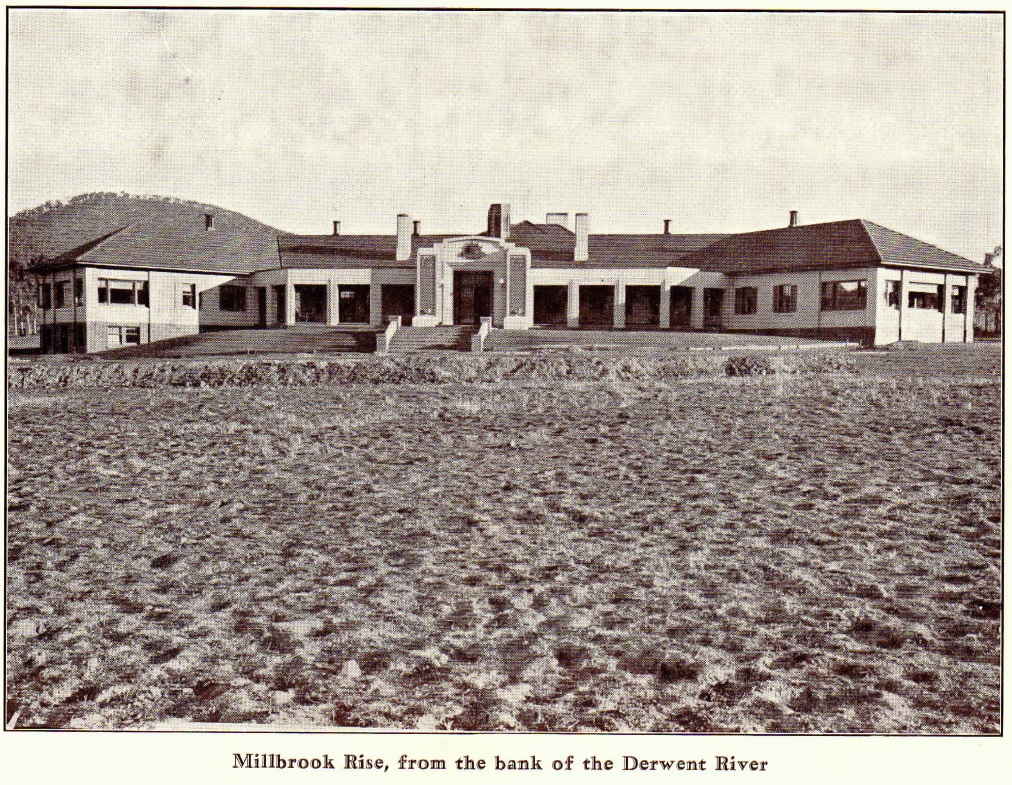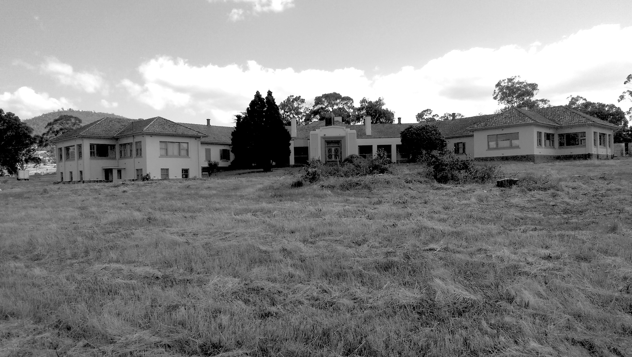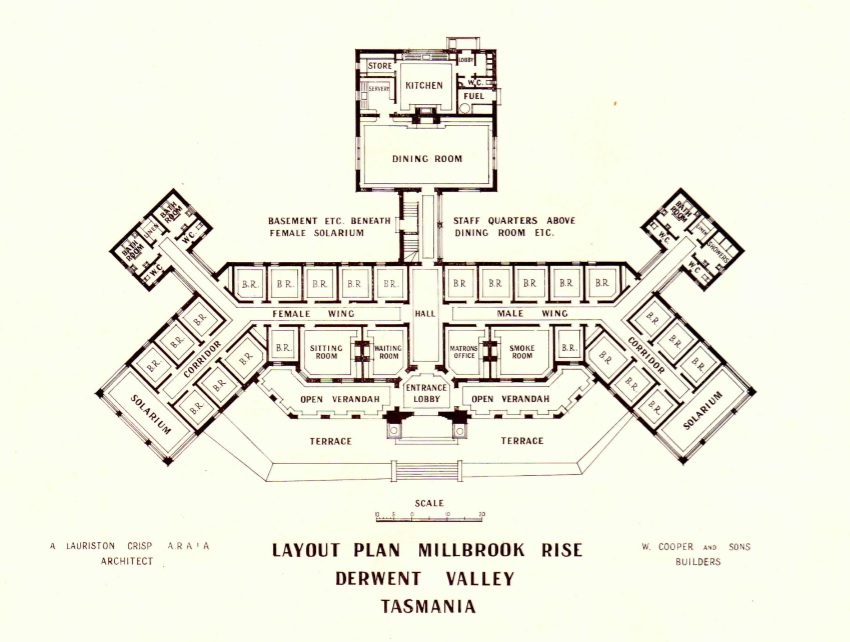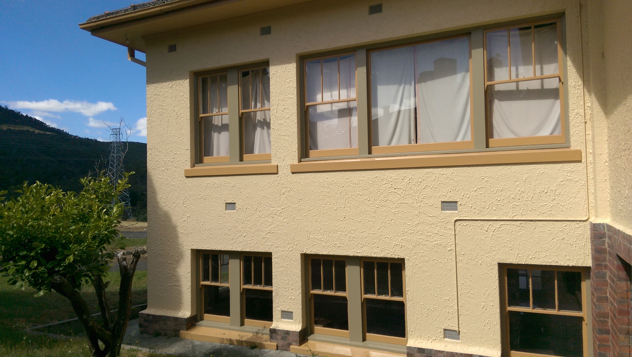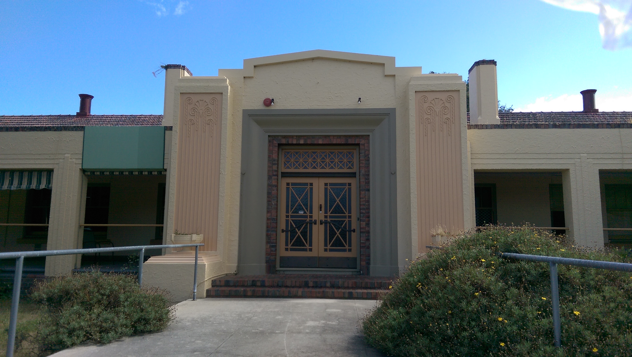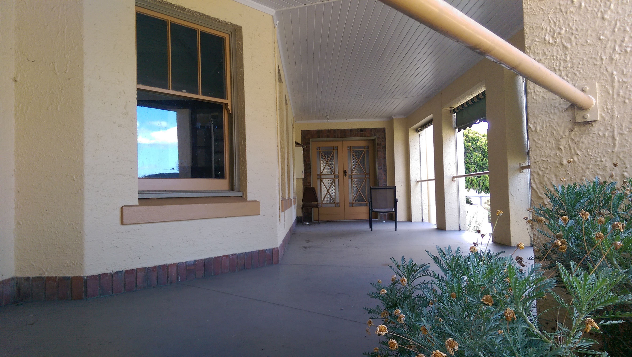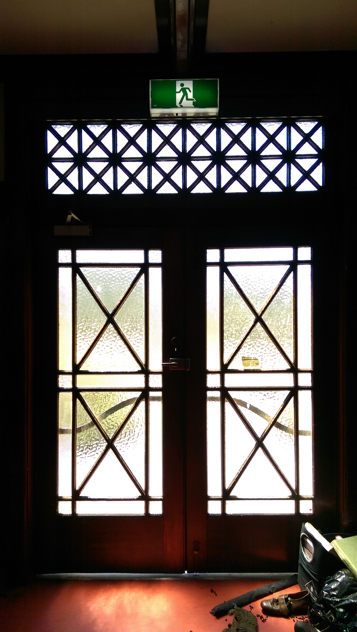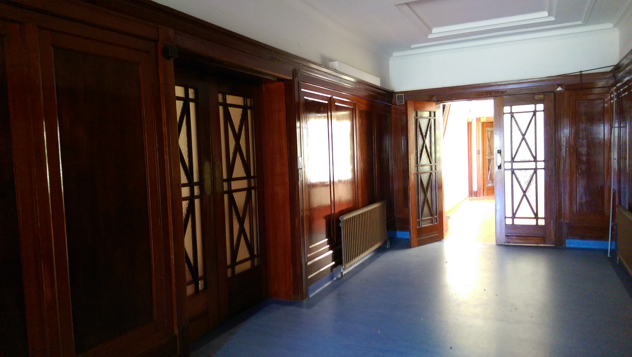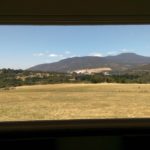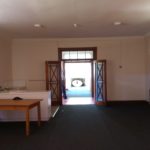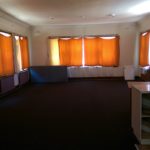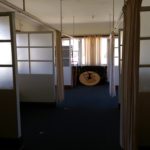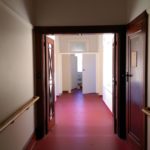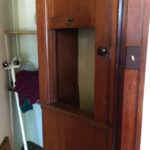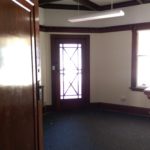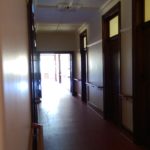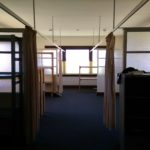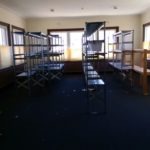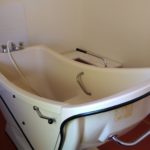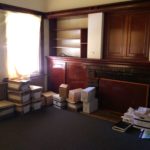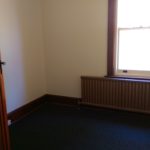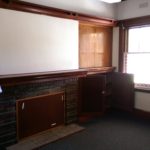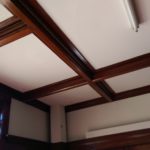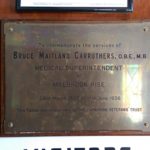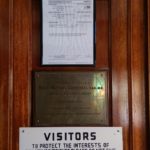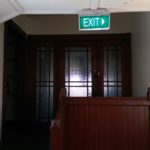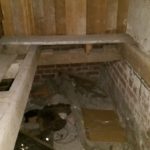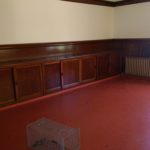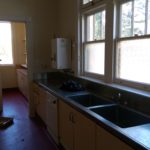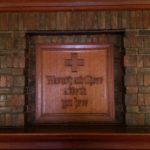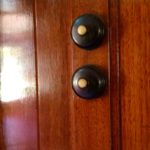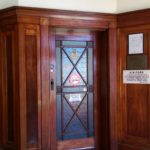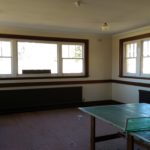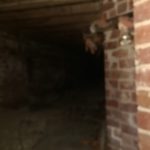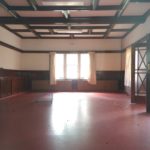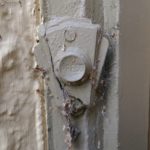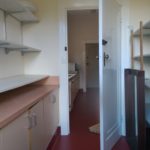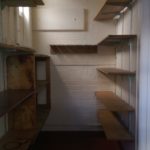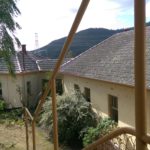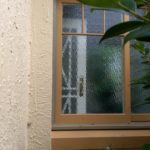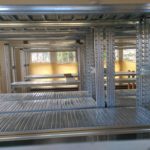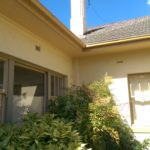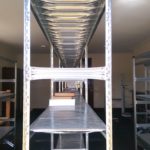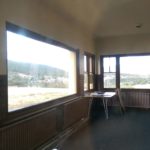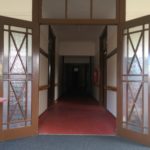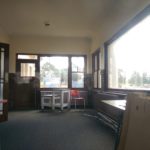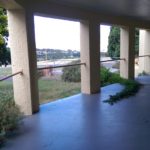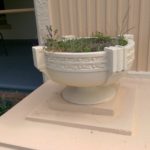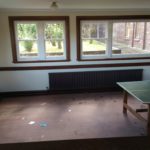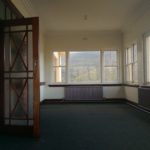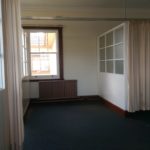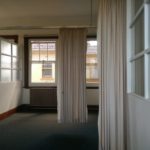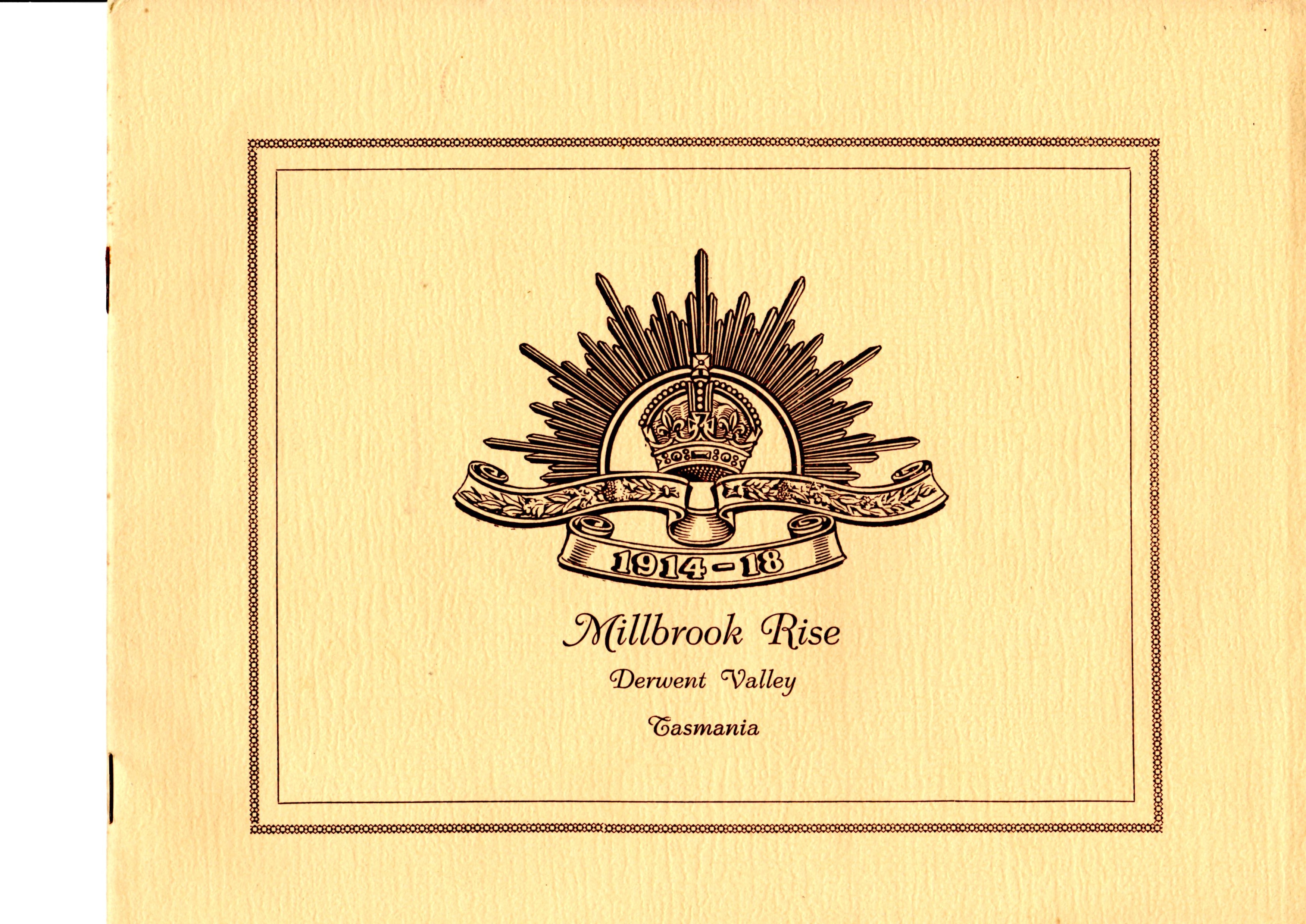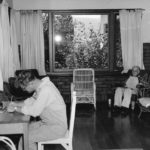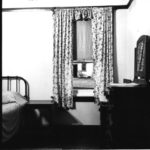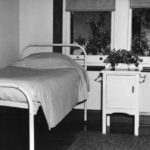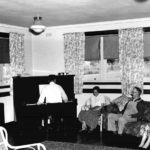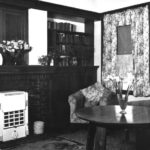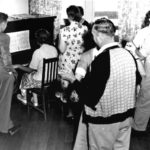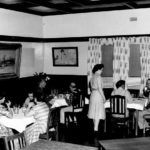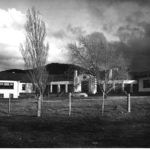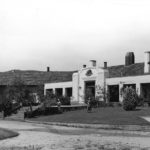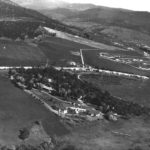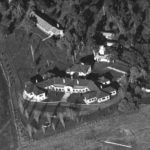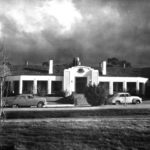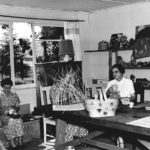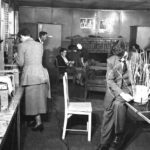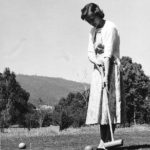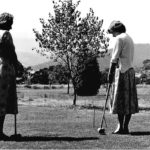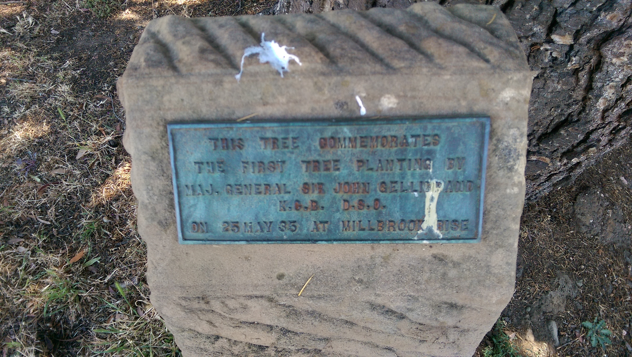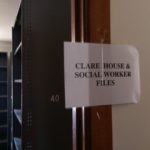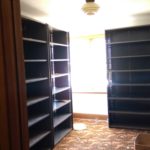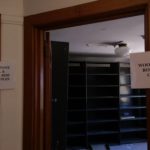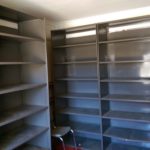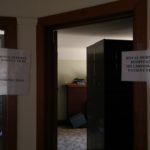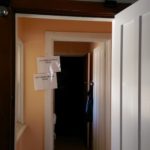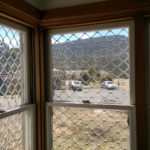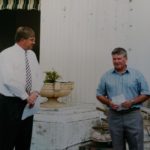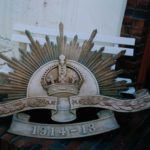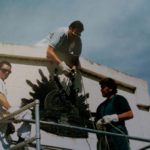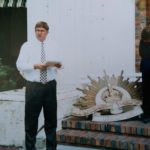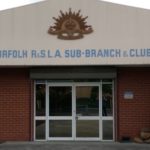There is no public access to Millbrook Rise Centre. It is a working Mental Health Facility.
Millbrook Rise Psychopathic Hospital has treated people living with mental health issues since its official opening, on Wednesday 21st February 1934. It was designed by architect, Lauriston Crisp and built firstly to aide returning service personal from war, their families and then the general public.
The creation of “a residential home for the care of psychopathic cases” was an idea of Mrs A. C. Parker, her idea was entrusted to the Tasmanian Veteran’s Trust and the Trust received funds from the Tasmanian Branch of the Red Cross Society who in turn received some funds from the British Red Cross after the First World War. It operated under its own Act of Parliament created in 1933.
In 1968 the Home became part of the Royal Derwent Hospital until the RDH closed in 2001.
Today the “Derwent” building is not in use as part of the current health care facility; instead it has been the area where records have been stored. Most of those records have been removed and stored elsewhere and now the building is waiting to be re-purposed.
Some trees have been removed from around this building which has allowed me to take another photo, while trying to stand in the same location as the original photographer in 1934.
As you can see there has been some modification to the original building which originally housed 24 people in separate rooms. These extensions were completed in 1944 which is during the Second World War, during a time of increased demand on the services the residential facility was providing.
The original Art Deco features are still intact at the main front doors. The stylised palm trees flank the solid doors and their beautiful brass fittings. The two main handles, it is believed, symbolise the soldiers military belt.
The entry way is framed by two symmetrical verandas.
Looking back from the formal entry reception area the large original doors with their solid brass fittings filter the light through the entry way and are well maintained.
Once inside you are faced with the Charge Nurse’s room to the right and the Doctor’s room to the left. A grand wooden paneled hallway leads to the dining room, kitchen and upstairs to the Matron’s three bedroom flat.
The fittings and fixtures have been kept in good detail and the building remains in good structural order. Many of the rooms still remain in their original condition. This is a credit to the staff who are still working on the site.
The cellar space goes between male and female accommodation. The dispensary is in its original condition and the kitchen has been altered to have modern cooking facilities installed. The wood work on the wall panels and the exposed beams on the ceilings are stunning and a wonderful example of the attention to detail of the style and the grandeur that the home was to represent.
The sun rooms at the end of the bedrooms have a wonderful outlook and the laundry chute leads down to the laundry below and the day support area called, the “Sunshine Club”. The larger wards would be for the OR’s (Ordinary Ranks) and the single rooms, for the higher ranking officers and non-commissioned officers.
Click pictures below to enlarge and rotate with arrows.
Below is an original 1934 publication to advertise the facility. This was sent out to Doctors and Hospitals throughout Australia, according to the 1935 report. Click on the image to open in a new tab.
These were the advertising shots which show the homely grandeur of the Hospital and it’s fine appointments for the era. Also there was a large wooden hut built during WW 11 known as the Red Cross Recreation Hut, it was mysteriously burnt down c.1998 and had been used by a staff lapidary group and they lost all their equipment.
Click pictures below to enlarge and rotate with arrows.
The original opening plaque is still in place behind the Derwent Building. General Sir John Gellibrand remained an adviser and representative of the Veteran Trust to the Hospital Administration for many years.
The doctor’s house has been used to store all the old files but also remains in good structural condition.
Click pictures below to enlarge and rotate with arrows.
The old “Rising Sun” brass plaque that originally sat over the main front doorway of the Derwent building was removed by RDH service staff and is now installed at the New Norfolk Returned Services League (RSL).
The plaque was cast by Harold Sargison who was a well known silversmith and jeweler, who had a business in Liverpool St Hobart until his passing and has his stamp on the rear of the plaque.
A very young Rene Hidding (Tasmanian State Politician) appears in a number of old photos. He was elected to the seat of Lyons in the 1996 State Election.
Click pictures below to enlarge and rotate with arrows.
Click here to view the Derwent Valley Council’s information panel for the New Norfolk History walk Millbrook_Rise. The panel is located near the war memorial in front of the Council Chambers.
