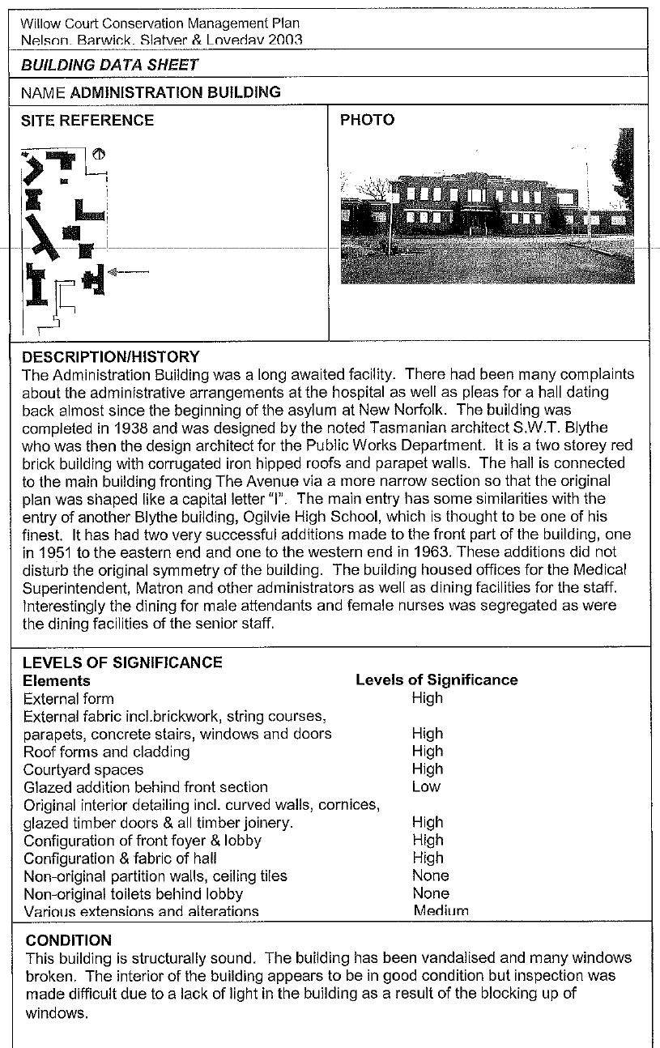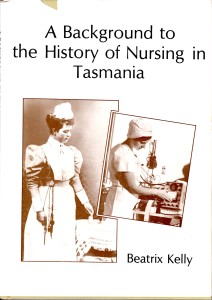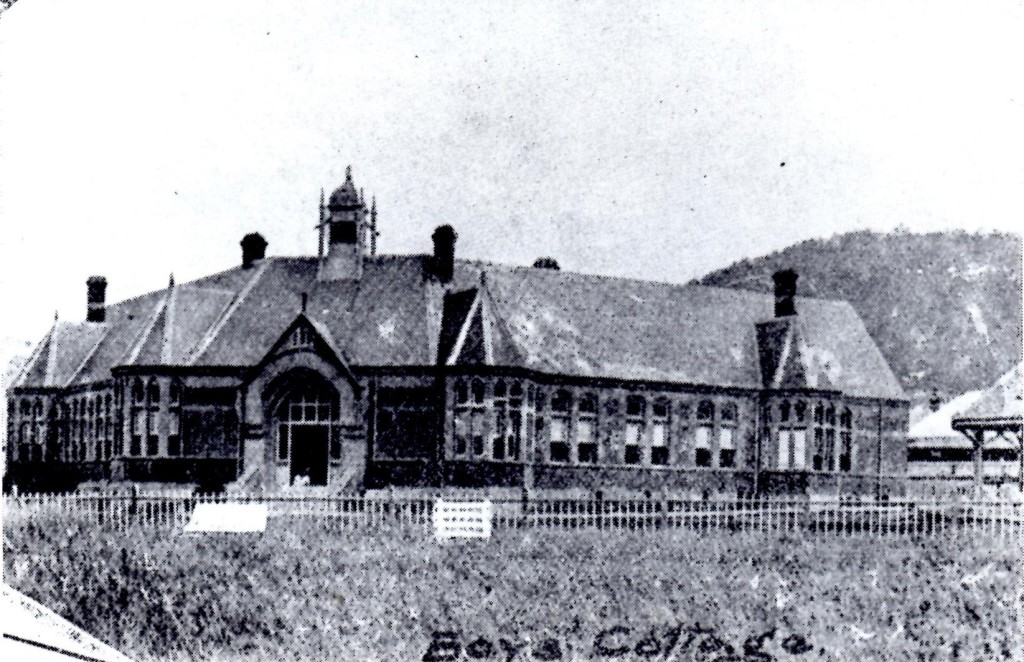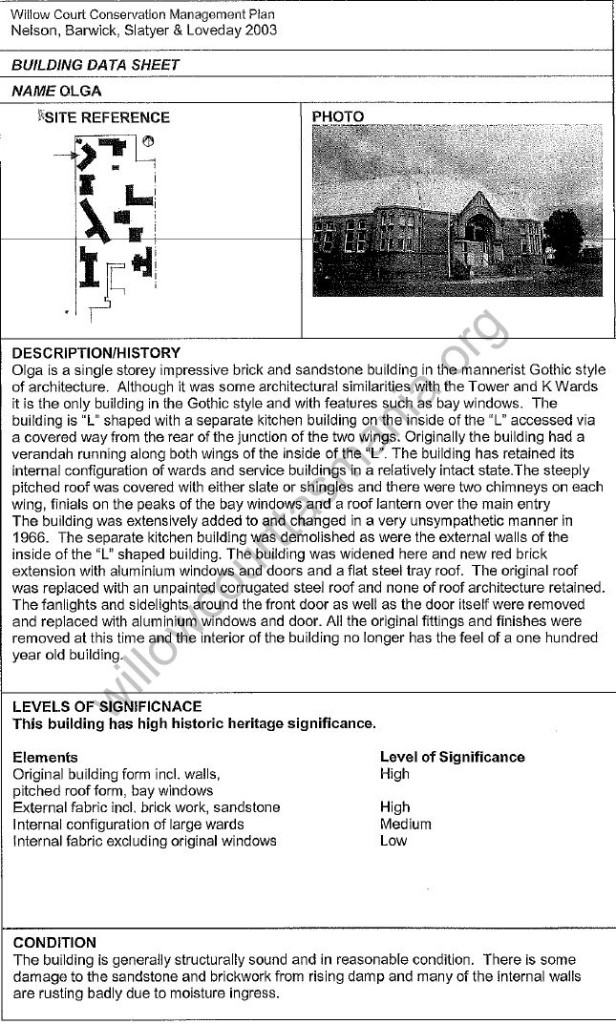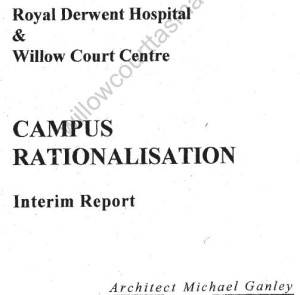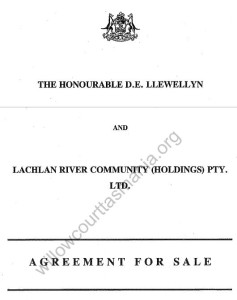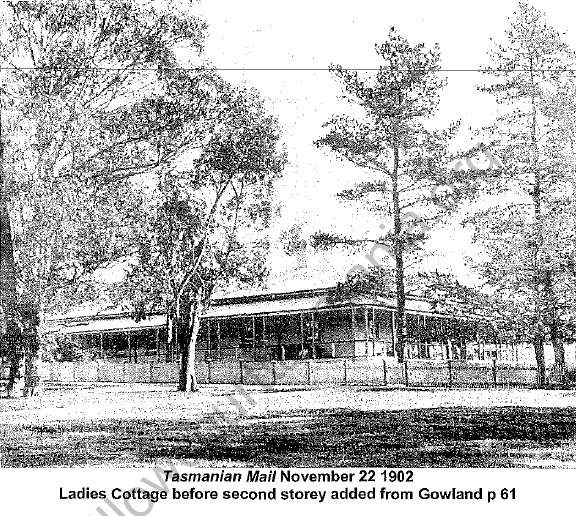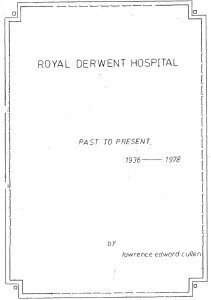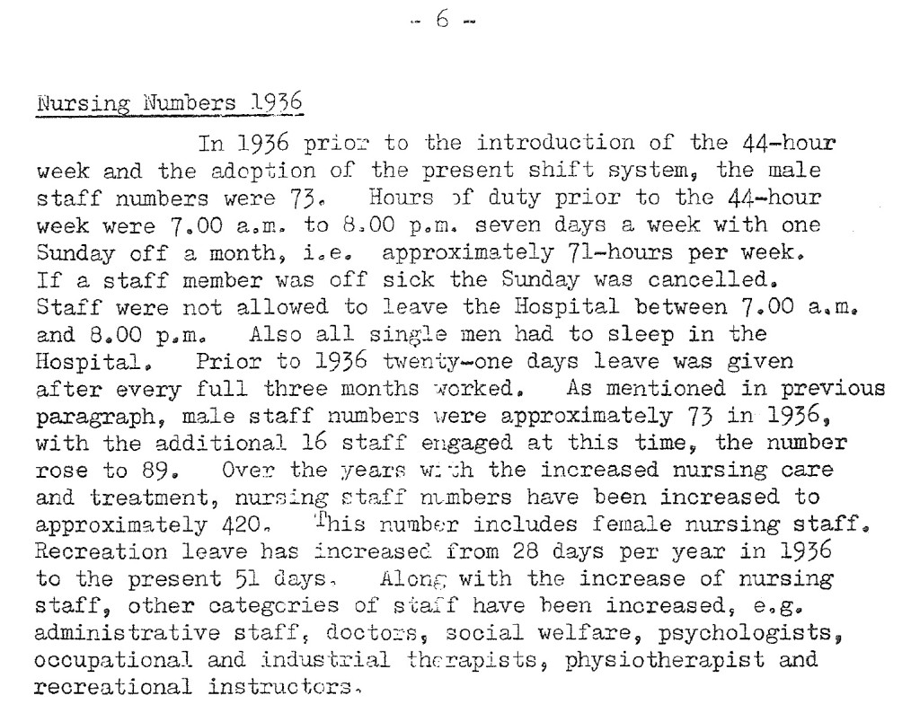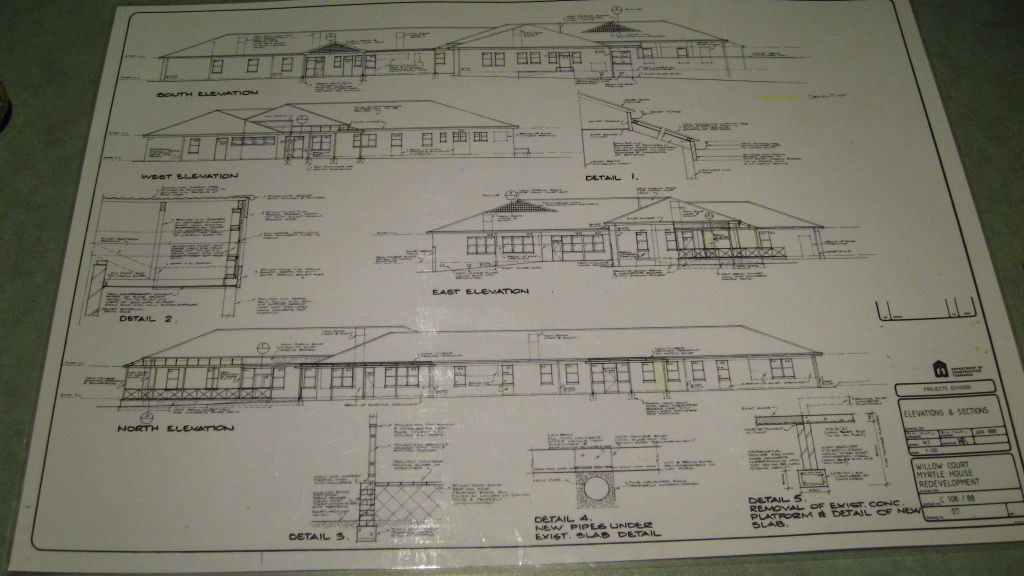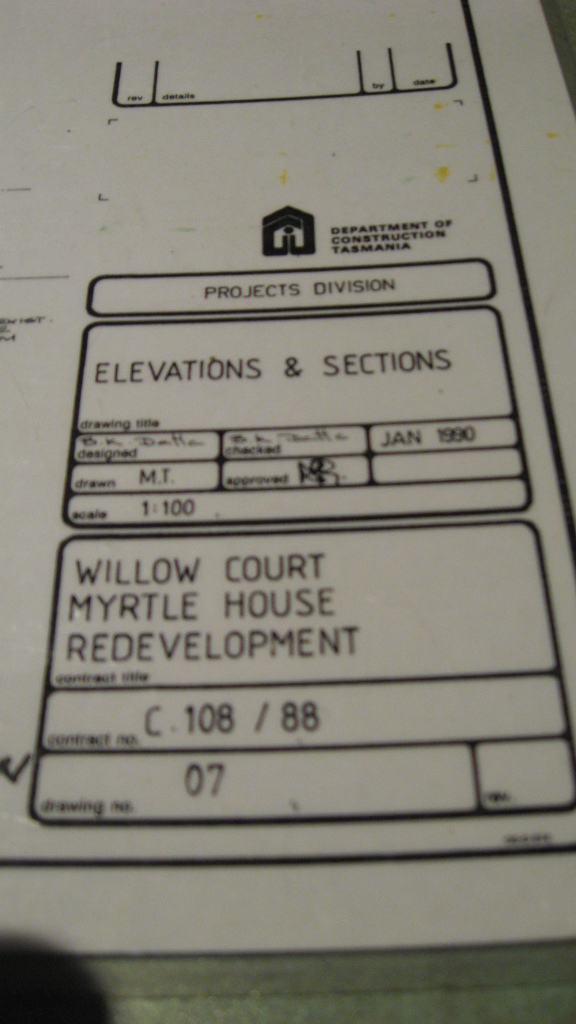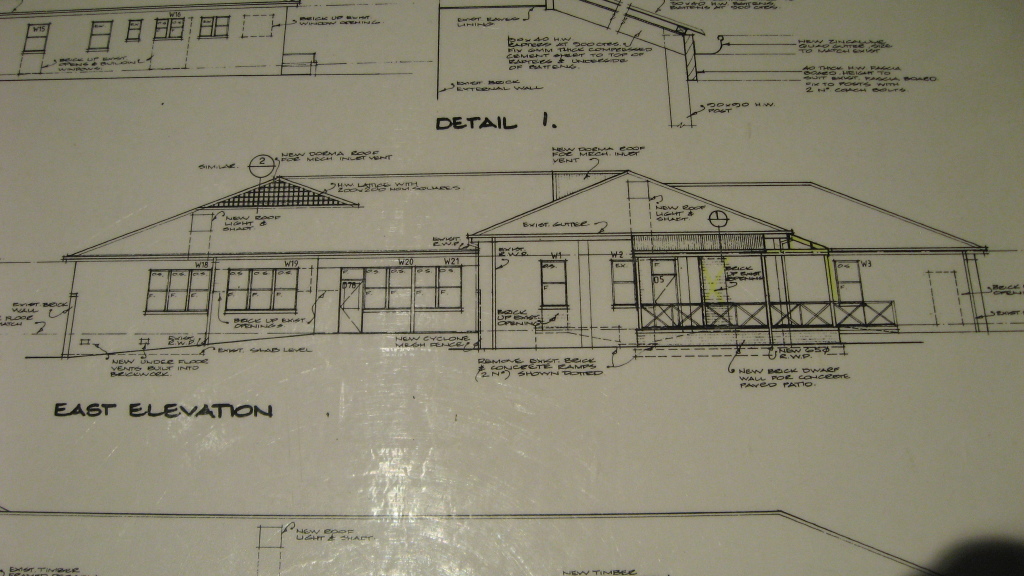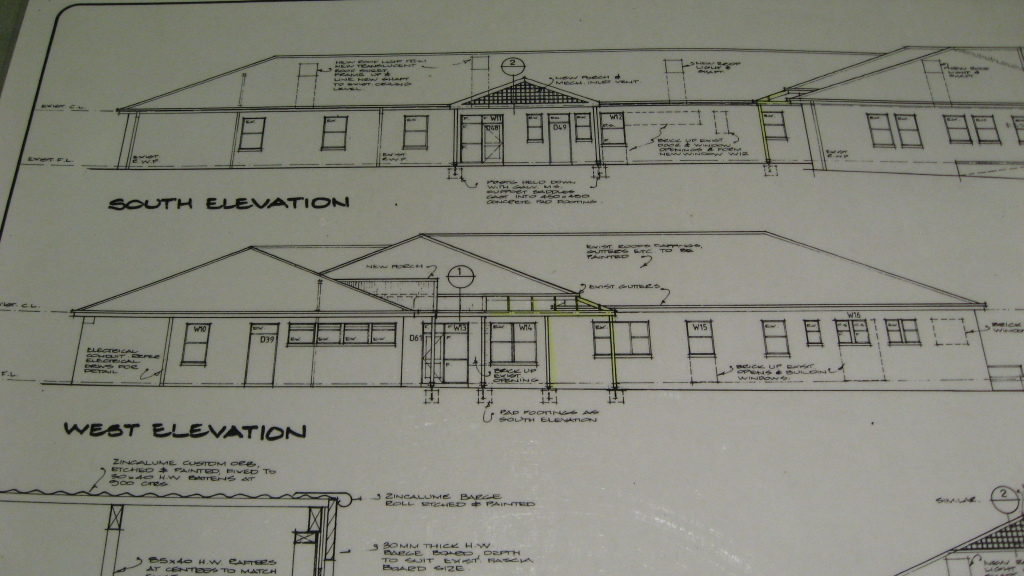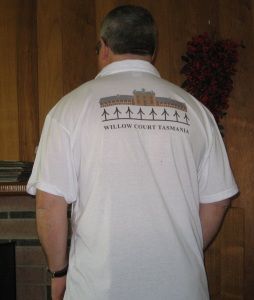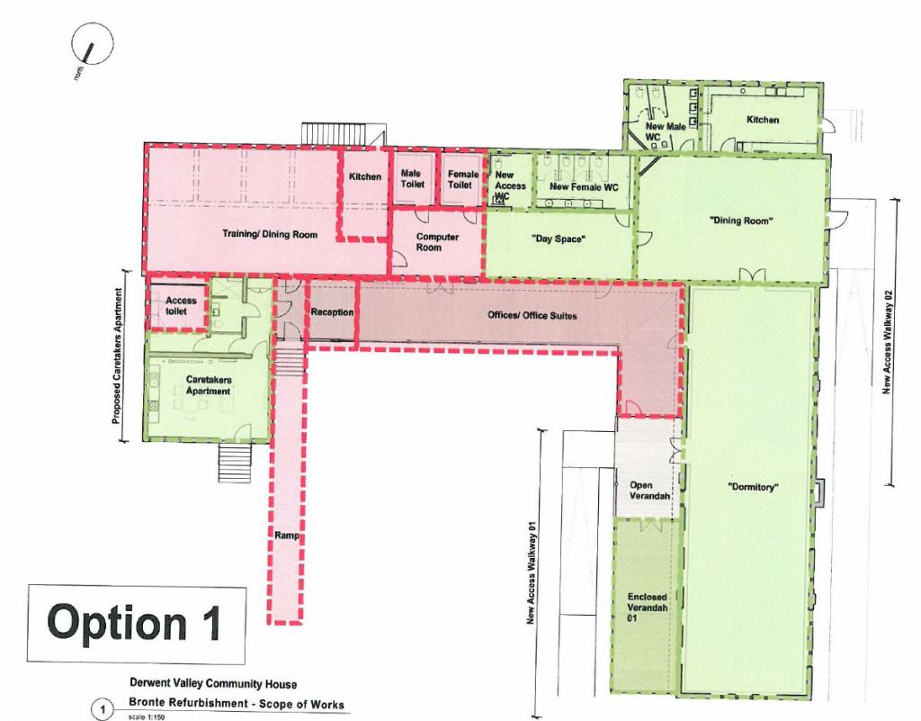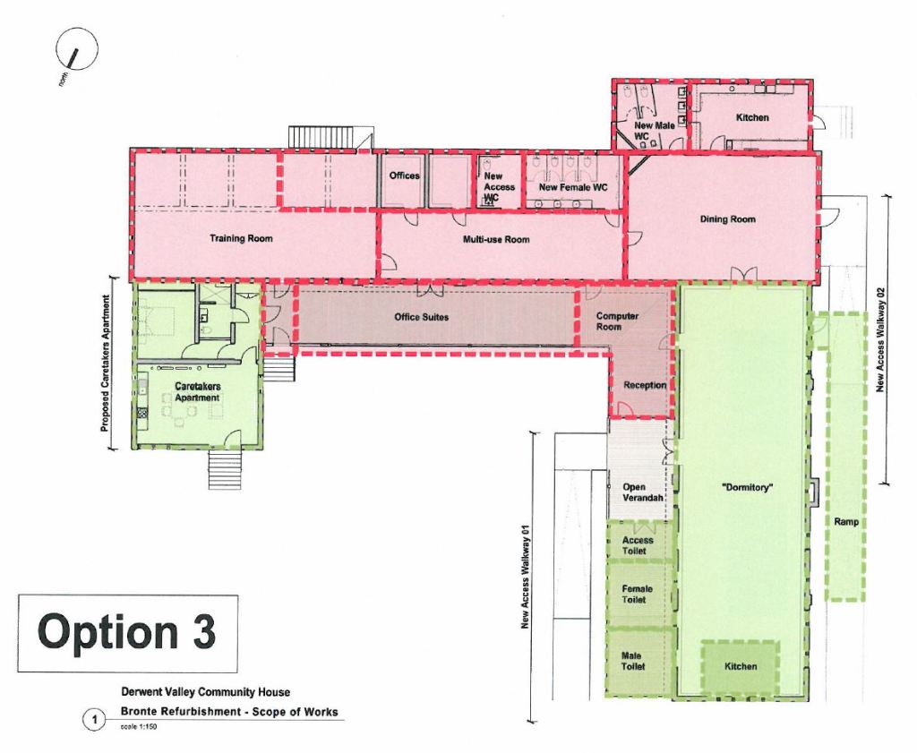Lachlan Park Fire Cart
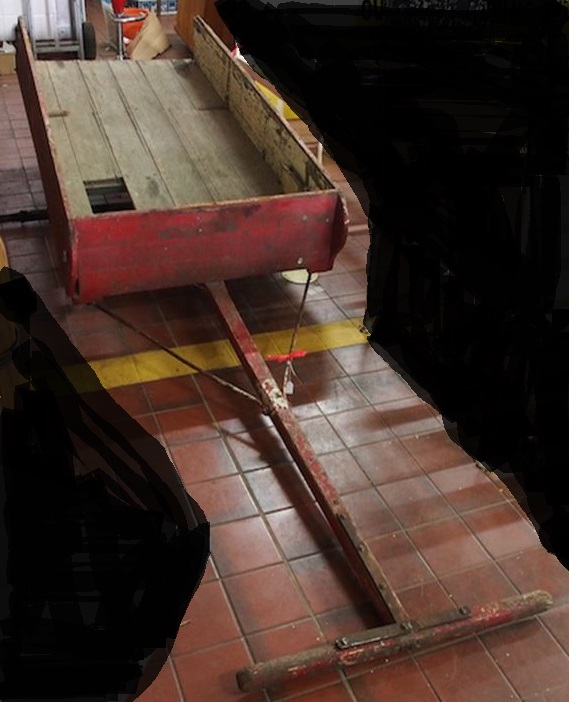 This is the hand pulled wooden Lachlan Park Fire Brigade cart built on a metal spring trailer type chassis, with red painted exterior and cream painted interior . ‘Lachlan Park Brigade’ is written in red and black (just discernible) on both sides. The wheels and rear drop flap are missing. Manual fire carts were used at the hospital from the early days, but were constantly criticised for being too small and lacking power. This fire cart was used by the Lachlan Park Brigade. Willow Court was named Lachlan Park Hospital from 1937 to 1968.
This is the hand pulled wooden Lachlan Park Fire Brigade cart built on a metal spring trailer type chassis, with red painted exterior and cream painted interior . ‘Lachlan Park Brigade’ is written in red and black (just discernible) on both sides. The wheels and rear drop flap are missing. Manual fire carts were used at the hospital from the early days, but were constantly criticised for being too small and lacking power. This fire cart was used by the Lachlan Park Brigade. Willow Court was named Lachlan Park Hospital from 1937 to 1968.
One of the things that could be on display when Willow Court is opened.
Current reading and Olga House.
I am currently reading “A Background to the History of Nursing in Tasmania” by Beatrix Kelly. This book has a section (20 pages) devoted to Mental Health Nursing and Willow Court and the interactions with other providers of care including Port Arthur, Cascades Asylum, Hobart General Hospital and St Johns Park among many others. Most of her research comes from Dr G M Crabbe’s “The History of Lachlan Park Hospital” although she has made this very readable. There is only one photo of the site and that is Olga House. Now the Willow Court Antiques shop which was known as the Boys Cottage. This is a book that is available through second hand book shops for a reasonable $25.
Olga House was included in a 2003 conservation plan and contains a short history. Of interest is the missing tower and chimneys and the “unsympathetic” modifications.
Millbrook Rise
One new book to arrive today was this 1930’s publication of Millbrook Rise. It contains all the early information and an array of pictures taken during the very early stages after the construction. The small book also clearly lays out the future intentions for the accommodation services and shows the facilities available to guests. Doctors were welcome to visit and have a tour of the facilities and the fees are also laid out at 5 pound and 5 shillings a week. There is a good scan of the last page which is a floor plan. Staff moved between Lachlan Park and Millbrook Rise and the Millbrook site came under the Royal Derwent Hospital banner. It is the only remaining part of the hospital complex still in operation. The book is considered to be rare.
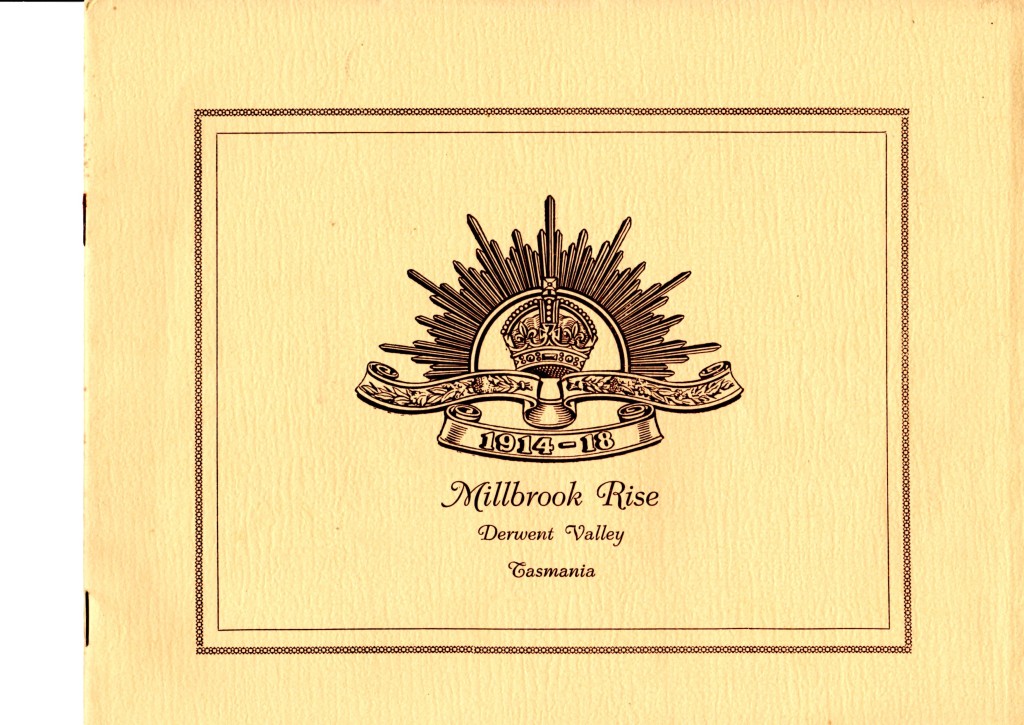
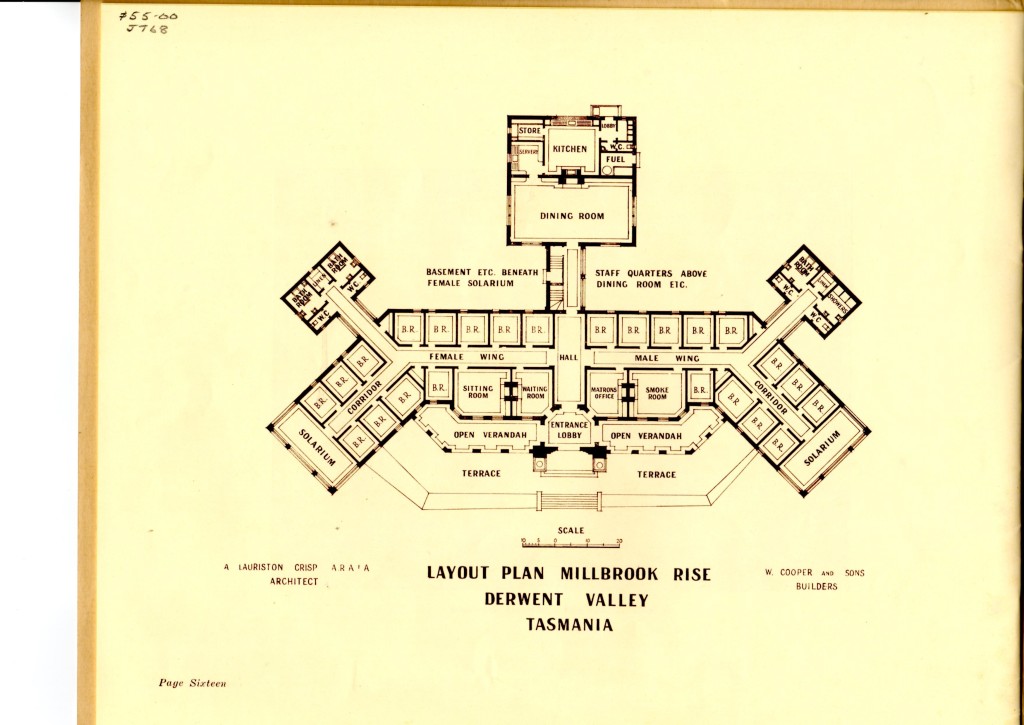
Two New Articles.
Two New Articles are now uploaded for you to view, they are the Michael Ganley Campus Rationalisation Report 1993.
“With implementation of Community Integration programs and the reduction in the numbers of residents on both campuses the DHHS has commissioned this review to identify possible ways to rationalise the building stock and services, with particular reference to heating arrangements, to reduce ongoing running costs while improving the physical environment for the residents and staff. The present condition and suitability of all buildings has been assessed and seven options identified indicating the implications and costs of various differing approaches.” This report was made by Micheal Ganley and sets out all the values of all buildings as well as construction type and ability to be used or reused or re-purposed. It also includes, the still open, Mill Brook Rise Campus. This is a rare report and not publicly available.
The second document is the sale agreement between the then Minister and the Lachlan River Community Holdings in 2001
A full range of documents can be found on the Articles Page or click on either of the reports to be taken to the page.
Ladies cottage
In 1880s the then administrators of the hospital at New Norfolk, the Official Visitors, in their first report state that their recommendations were based upon personal observation and investigation. Their research involved the current world wide thinking on the best “mode of domiciliating the Insane”. They reported that the newspaper reports of the Royal Commission of Hospitals for the Insane in Victoria find the evidence in favour of the Cottage System was overwhelming. They conclude that “the separation and classification that this system affords, combined with out-door employment, are of paramount importance in the successful treatment of the insane.” They believe that they must attempt to create such a regime at New Norfolk.
This Pavilion System of accommodation was linked with improvements in the grounds around the buildings as is alluded to above and is articulated in some of the other recommendations of this Royal Commission such as:
“That the grounds generally be rendered more attractive by planting ornamental trees, shrubs and flowers.”
Generally there were recommendations that the yards be extended and otherwise improved by planting trees etc. and by being neatly fenced.
The view that the pavilion or cottage style of building was superior was reinforced in the recommendations of the 1883 Royal Commission including the erection of new buildings to accommodate 100 patients.
“In such new buildings the Pavilion and Cottage Systems to be combined, and to be so disposed, and of such size and character, as to afford every provision for the classification and the comfort of the patients, for the reception for visitors, and the general administration of the Institution. Each pavilion should provide accommodation for from 6 to 12 patients.”(Gowlland p75)
The design of this building along the current international model was a sign as Joan Kerr says in her preface to “Out of Sight Out of Mind, Australia’s Places of Confinement 1788-1988” by James Kerr “of identification with the free nations of the world … part of any colonial place’s bid for external recognition”. (Kerr p4) She goes on to say that “Asylum architecture alternates between favouring large institutional blocks and small cottages emulating the domestic “normalcy” of suburbia.”(Kerr p5)
An attendant at the Yarra Bend Asylum which was also based on the pavilion system described the cottages thus:
“Each of these has accommodation for sixteen patients and one attendant. They are all built alike with verandahs in front bordered with pleasant creeping plants. The gardens in front of each are carefully laid out … To see the intelligent-looking men strolling in the cottage gardens or sitting under the verandah, one would never think they were mad and the inmates of an asylum”.
The Ladies Cottage was separated physically from the barracks building complex and had the wall and a fence around it. It also had a ha ha in front of it so that patients could use the garden and could look out to the landscape but also be secure. James Kerr explains that:
“The ha ha was device popular in eighteenth Century English country estates which provided a barrier to stock but did not interrupt – an important aspect of landscape planning at the time. It was achieved by the simple expedient of sinking a wall out of sight in a trench and was supposed to have been named after the surprised ejaculation forced upon a visitor’s lips on discovering that the seeming continuity of sward was a deception. It became an important element in the design of airing yards for Australian asylums from the 1860s on to the early twentieth century. It enabled the patients to relate to the carefully landscaped surroundings and to whatever views were available.” (Kerr p158)
The emphasis on providing pleasant grounds was an aspect of therapy in the last quarter of the nineteenth century. There was a belief in the power of nature “to recruit the flagging spirit” says Kerr 5. Not only were the gardens carefully laid out but they were populated with fauna including alpaca, deer, kangaroos and emus like those seen in the above photo of the Ladies Cottage at New Norfolk.
The Official Visitors asserted in 1888 that the recommendation of the 1882 Royal Commission regarding the closing of Burnett and Gray Streets be carried out as the Asylum was open to the public gaze, especially the Ladies Cottage, Crabbe reports that it was observed “The walls were thronged with people laughing at the patients,” The New Norfoik Municipal Council agreed as long as the properties affected, being Murray Hall, Alwright’s, Sharland’s triangular paddock of 2,5 acres, the house owned by Dr Macfarlane (Frescatti?) and the church property of 15 acres were purchased, An Act of Parliament for the closing of the roads was passed in 1890
In 1903 a second storey was added to the building providing a further 25 beds, In 1908 the violent and noisy patients from the Ladies Cottage were accommodated in the newly closed in verandah section of the Female Refractory Division.
Extract from the Willow Court Conservation Management Plan. Nelson, Barwick, Slatyer and Loveday 2003
Current Reading
Current holiday reading can be fun, but getting copies of publication to read can be harder to do. Today I picked up a copy of Marion Geyssel’s Royal Derwent Hospital, Willow Court. 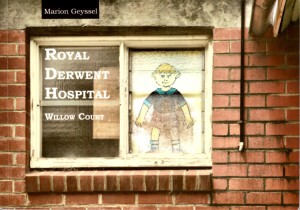 While a great, and recent publication of a pictorial record it has had its share of detractors for its content and views of Mental Health Services in Tasmania. The cost of this book , like any Tasmanian publication is gaining momentum and if you can find this in any second hand shop it will set you back about $45.00. The other reading I have really enjoyed was Lawrence Edward Cullen’s Royal Derwent Hospital, past to present 1936-1978. This has been a joy to read and was written from a past employee’s perspective, and I must say this is an accurate and great insight into the hospital’s changes over that part of it’s history. It should be remembered that during that time, the East Side of the Hospital was created and setup, the oval Wards were opened and set up and the old Wards were closed and demolished. Treatments like Electro Convulsive Therapy, Insulin Therapy, Malaria Treatment – GPI, Deep Narosis and new medications were all introduced and used and this publication stated the times they started and even the administering Doctors. There is also a wonderful piece about some of the “unforgettable characters” that made up the Patients and some of the wonderful skills they brought, such as key cutting, bookmaking (betting), scavenging and business entrepreneurship. This also has some good plans from 1936 to the more current 1978.
While a great, and recent publication of a pictorial record it has had its share of detractors for its content and views of Mental Health Services in Tasmania. The cost of this book , like any Tasmanian publication is gaining momentum and if you can find this in any second hand shop it will set you back about $45.00. The other reading I have really enjoyed was Lawrence Edward Cullen’s Royal Derwent Hospital, past to present 1936-1978. This has been a joy to read and was written from a past employee’s perspective, and I must say this is an accurate and great insight into the hospital’s changes over that part of it’s history. It should be remembered that during that time, the East Side of the Hospital was created and setup, the oval Wards were opened and set up and the old Wards were closed and demolished. Treatments like Electro Convulsive Therapy, Insulin Therapy, Malaria Treatment – GPI, Deep Narosis and new medications were all introduced and used and this publication stated the times they started and even the administering Doctors. There is also a wonderful piece about some of the “unforgettable characters” that made up the Patients and some of the wonderful skills they brought, such as key cutting, bookmaking (betting), scavenging and business entrepreneurship. This also has some good plans from 1936 to the more current 1978.
This small publication is available to view at the Tasmanian Archives office (I would thank LG for my copy) and Marion Geyssel’s publication is out of print and you would have to hunt around the secondhand book stores.
Plans for Myrtle House Redevelopment 1990
A trip to the Derwent Valley today and I spotted this in a shop and couldn’t go past it, so I asked, was it for sale and then how much? Yes please, what a bargain. This is the plan for modifications of Myrtle House (M Ward), for those that can’t recognise it, it is the Willow Court Motel which is in the privately owned section of the old grounds. The draft plan was created by the Department of Construction in 1990.
Draft Logo’s for Willow Court Tasmania
 The possible logo for Willow Court Tasmania was designed by Zefiart of New Norfolk and was created from a joint idea from Cr. James Graham at a past working bee at the front gates of Willow Court and myself. James suggested a t-shirt design with the spikes of the fence that surround parts of Willow Court which was a great idea, the remaining stylised image and simple name was added and discussed at a meeting with the designer. After a couple of drafts a number of designs appeared and were presented to the Friends of Willow Court for consideration last week. The well known image of the Barrack building capitalises on the invalid heritage of the site which started in the early 1820’s in a wooden structure and paved the way for the barracks as we know it today. The fence design reminds us of the convict heritage and to the locked and enclosed nature of the site.
The possible logo for Willow Court Tasmania was designed by Zefiart of New Norfolk and was created from a joint idea from Cr. James Graham at a past working bee at the front gates of Willow Court and myself. James suggested a t-shirt design with the spikes of the fence that surround parts of Willow Court which was a great idea, the remaining stylised image and simple name was added and discussed at a meeting with the designer. After a couple of drafts a number of designs appeared and were presented to the Friends of Willow Court for consideration last week. The well known image of the Barrack building capitalises on the invalid heritage of the site which started in the early 1820’s in a wooden structure and paved the way for the barracks as we know it today. The fence design reminds us of the convict heritage and to the locked and enclosed nature of the site.
There are a number of options for use with the images, this t-shirt is just one and could be worn by staff at the site or sold as a locally produced item to the visiting tourist market. Marketing of goods like this will be part of the business plan that is almost finished and will be presented to the owners of the site, the Derwent Valley Council. The polo top below is another example of a garment that can be sold or for staff identification at the site. This was locally designed and printed in the valley.
Derwent Valley Community House plans at Willow Court
The Derwent Valley Council have been asked to make a decision about co-locating the Derwent Valley Community House DVCH into the Heritage Precinct at Willow Court at the next meeting, according the the agenda on the DVC website. The plan put forward three options for co-location but doesn’t consider if this is the best long term out come for the Heritage site or the Derwent Valley Community House.
Willow Court is older than Port Arthur, which doesn’t contain anything like this proposal and has a specific vision to cater for the tourist market, a thought that we also have. We are concerned that knee jerk reactions are driving the DVC agenda instead of good long term planning for the site. The new Derwent Valley Council can lay this proposal on the table and review this decision and do what is best for both the Derwent Valley Community House and the Willow Court Heritage Site.
Some of the issues that have not been considered are the share facilities with school group tours and tourists.
Most schools require a checked and safe environment for young children. How can the DVC guarantee this will occur. It would be a bit hard to ask all DVCH users to complete a police check and a working with children check and would most likely be in appropriate.
Open access to any displays and exhibitions in the building and tours.
The DVCH is open all hours to cater to their market and peoples needs and wants, this is not the same as the Heritage Precinct’s needs, so securing valuable and very precious historic items or art works that are on display is not easy. During events and tours that are paid entry, do the users of the DVCH have free access to the heritage site?
Department of Health and Human Services having key funding and a say in the Heritage Precincts ongoing operations
The funding that come with moving the DVCH into Willow Court has stings attached and these need to be known, discussed and a simple consultation process entered into.
Once the site is Heritage listed, opportunities for funding for that next stage of preservation work are considered much greater, but how will having a sitting tenant in a Heritage listed site effect the ability for grants? How will having ten years of historical archaeology around the site affect the DVCH operations including archaeology digs sites?
At the height of the hospitals history there were 50 odd buildings but through fire sales, mismanagement, vandalism and arsonist work, what is left is is a small representation of what was. The DVC has a last opportunity to preserve Tasmania’s Mental Health and Disability history or what little is physically left.
Item 10.10 of the DVC agenda contains three options which I have included and each of these options come with a cost which will have to be met.
The alarming thing is this building is about to be handed back to the DVC as a finished project and now with this revised plan, a lot of extra work will have to take place, ramps built, kitchens and bathrooms, toilets and accessible facilities installed, including running sewage and sewerage into areas it is currently not installed.
How much more tax payer money needs to be spent before a final idea come to fruition?
Will the next lot of work close the site again and stop the public from seeing the work that has already been done?
Option 1 looks at the red areas being for the use of the DVCH and the Green areas being for multi-purpose area. Office suites are installed in the enclosed verandah area, this isn’t suited to the task during a cold winter in the valley. this option also requires a second kitchen to be installed for the community house in the rear of Bronte. The computer room and day space are installed in what is a hallway which will be disturbed with passing traffic. The Caretakers apartment is reduces in size to cater for an access toilet facility for DVCH guests and employees. No tours can be conducted through the DVCH areas, again reducing the size of the DVC owned and managed tourist area.
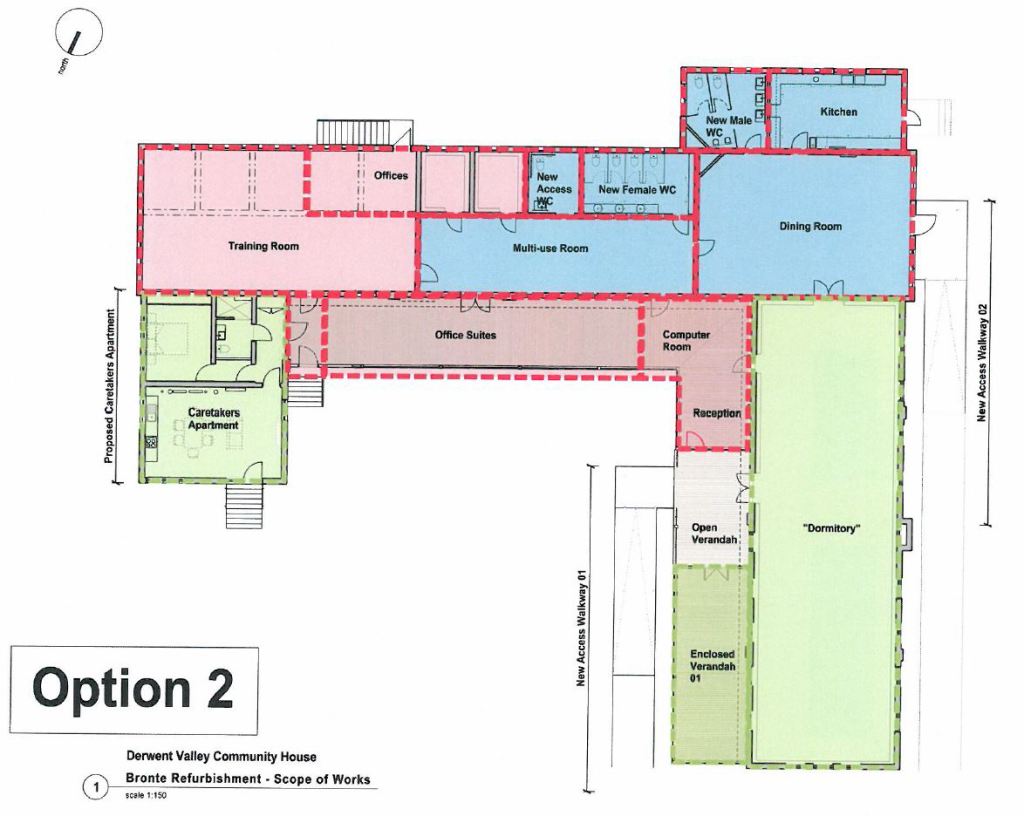 Option 2 introduces the idea of shared areas (blue area) and as discussed earlier, this raises all sorts of issues for school groups that access the site for education and could potentially put the participants of the DVCH programs at some level of discomfort. The multi-use area again sits just outside of the female toilets and in what was a hallway, this isn’t approprate at all. The office area again is in an inappropriate area for winter occupation. While option 2 is the least cost expenditure it is also the most inappropriate of all the options. No tours can be conducted through the DVCH areas, again reducing the size of the DVC owned and managed tourist area.
Option 2 introduces the idea of shared areas (blue area) and as discussed earlier, this raises all sorts of issues for school groups that access the site for education and could potentially put the participants of the DVCH programs at some level of discomfort. The multi-use area again sits just outside of the female toilets and in what was a hallway, this isn’t approprate at all. The office area again is in an inappropriate area for winter occupation. While option 2 is the least cost expenditure it is also the most inappropriate of all the options. No tours can be conducted through the DVCH areas, again reducing the size of the DVC owned and managed tourist area.
Option 3 separates the ares again and reduces the size of the facility to the Willow Court visitors and increases the cost significantly with the installation of a new kitchen, access toilet, and male and female toilets. The multi-use area is still in the hallway and outside of the female toilets, offices and access toilets. This was not built for such use. No tours can be conducted through the DVCH areas, again reducing the size of the DVC owned and managed tourist area.
The full plans and the agenda are available from the Derwent Valley Council website. We urge the Derwent Valley Council to stop, think and plan a vision with all your partners that will suit the long term good of all involved. Maybe it is time that this Tasmanian asset is give back to be managed by the Port Arthur Authority? The Derwent Valley Community House deserve better than a co-location, their work in the community is vital and should be given priority for a purpose build property with access for everyone and for their exclusive use, the same as these Community Houses:
Bridgewater Community Centre
Bucaan Community House
Clarendon Vale Neighbourhood Centre
Dowsing Point Community Centre
Dunalley/Tasman House
Gagebrook Community Centre
Geeveston Community Centre
Goodwood Community Centre
Karadi Aboriginal Corporation
Maranoa Heights Community Centre
Okines Community House
Pittwater Community Centre
Risdon Vale Neighbourhood House
Rokeby Neighbourhood Centre
Warrane Mornington Neighbourhood Centre
West Moonah Community House
West Winds Community Centre
