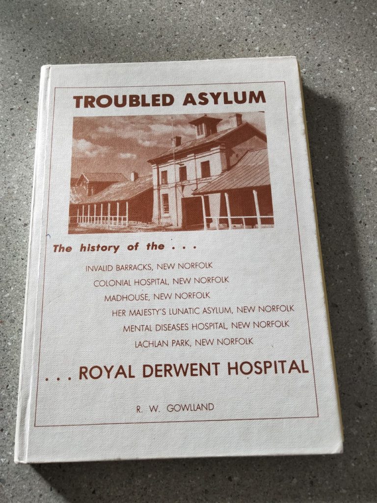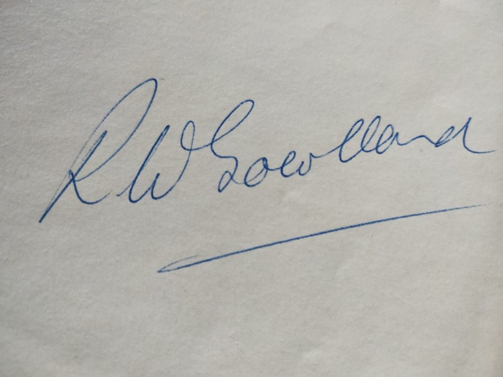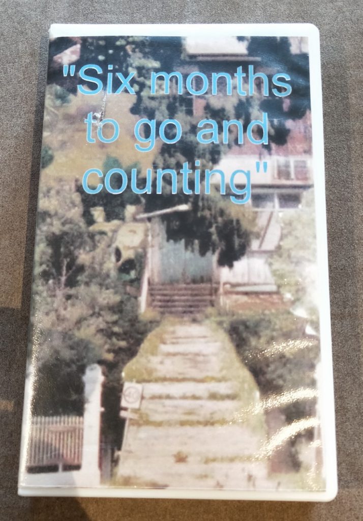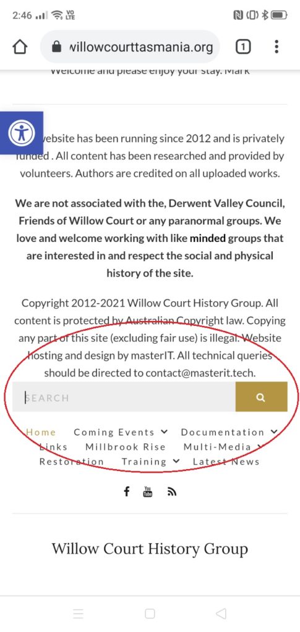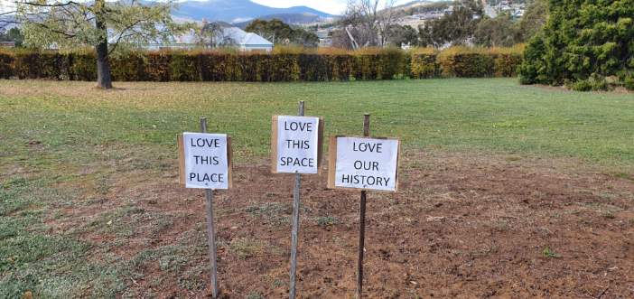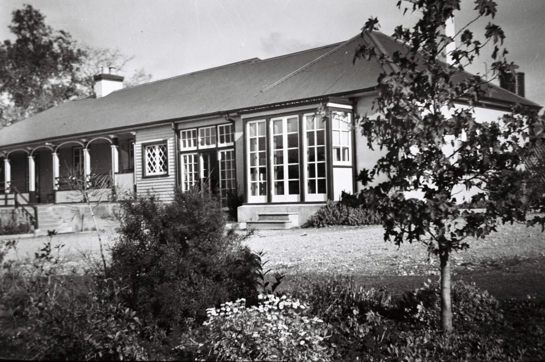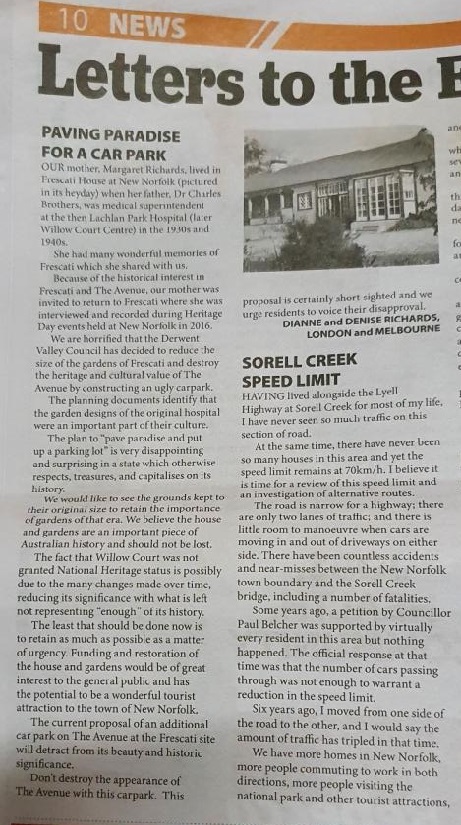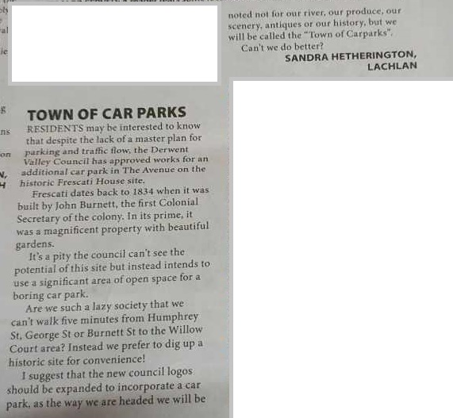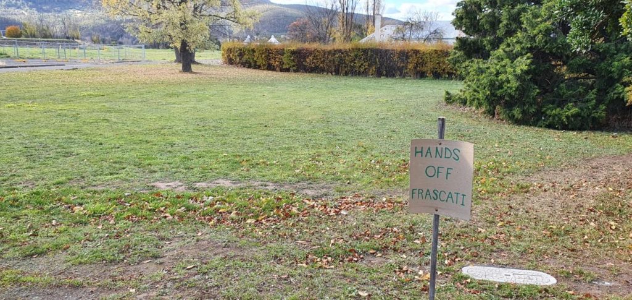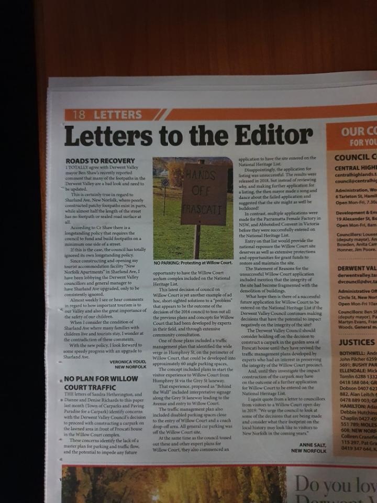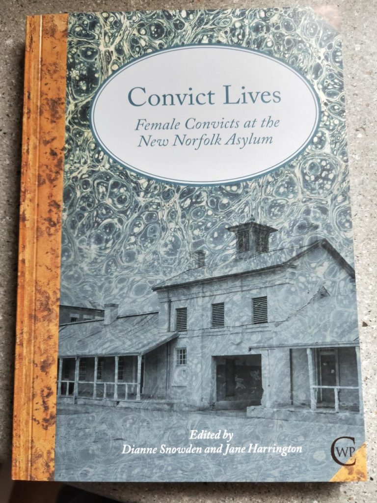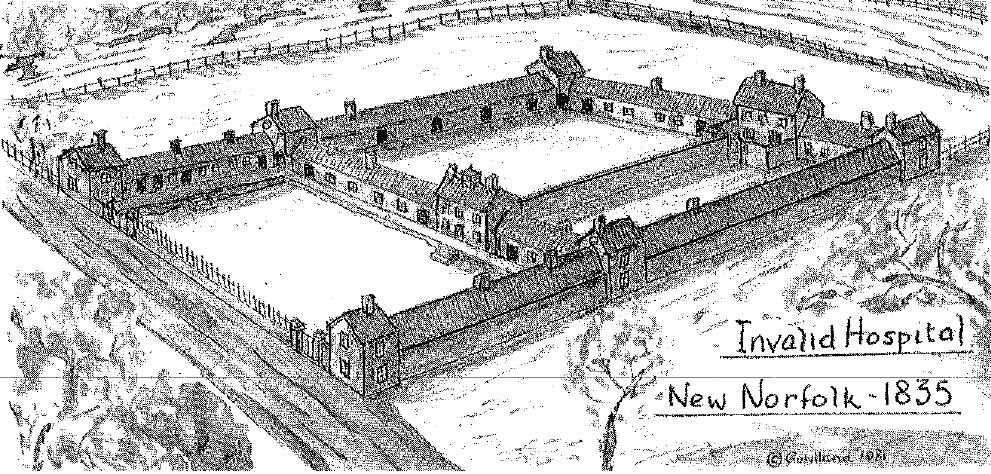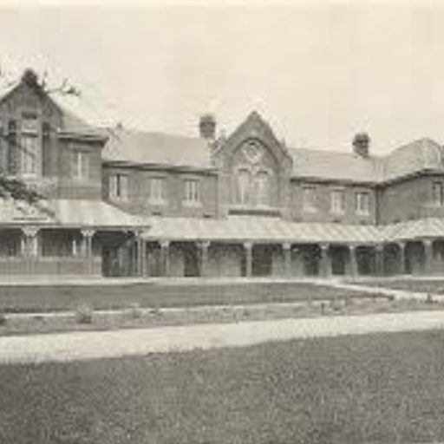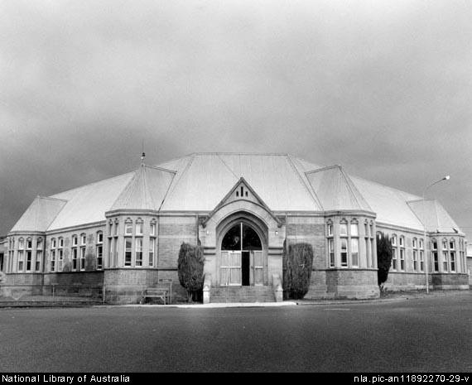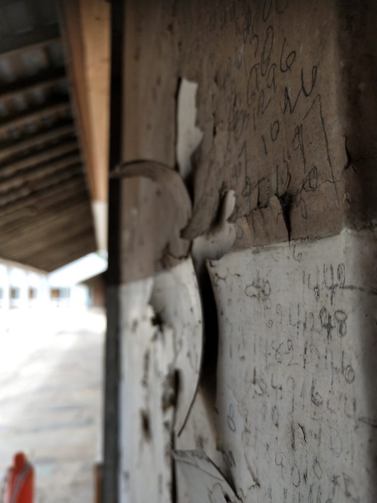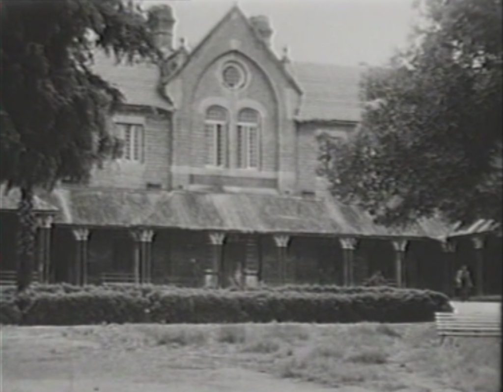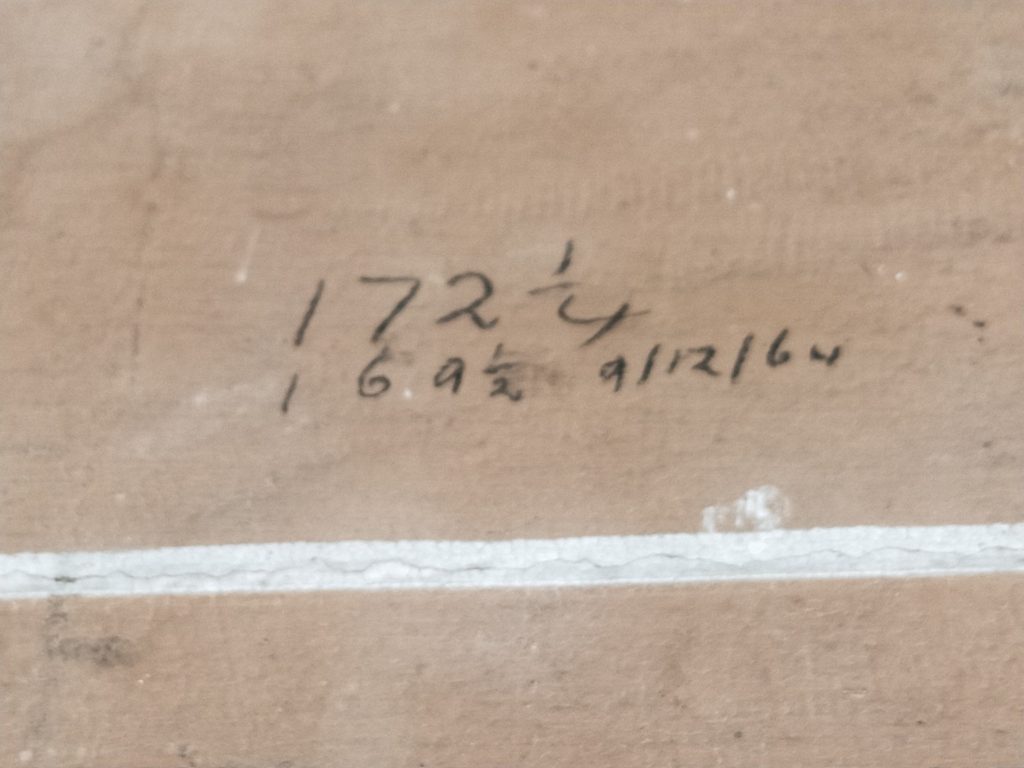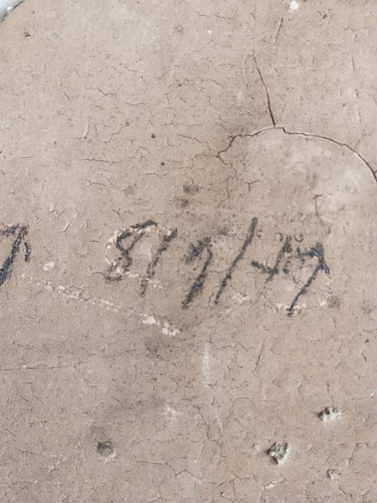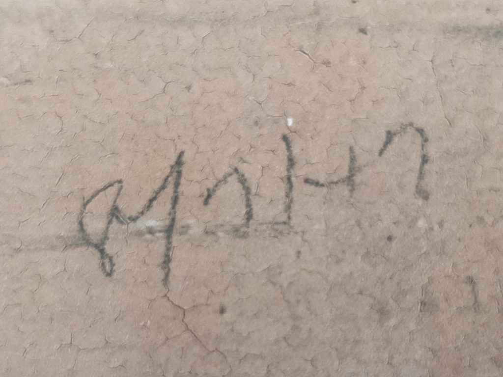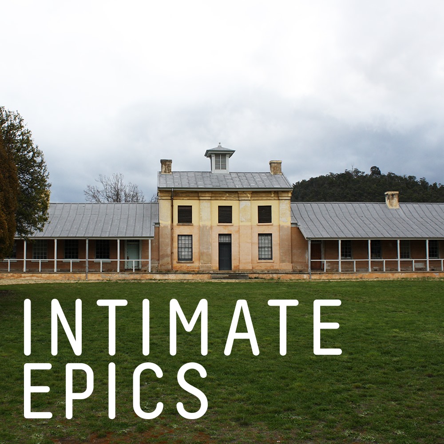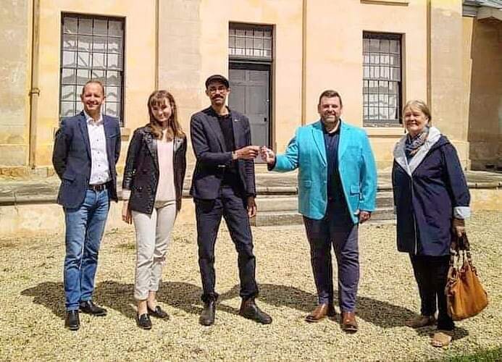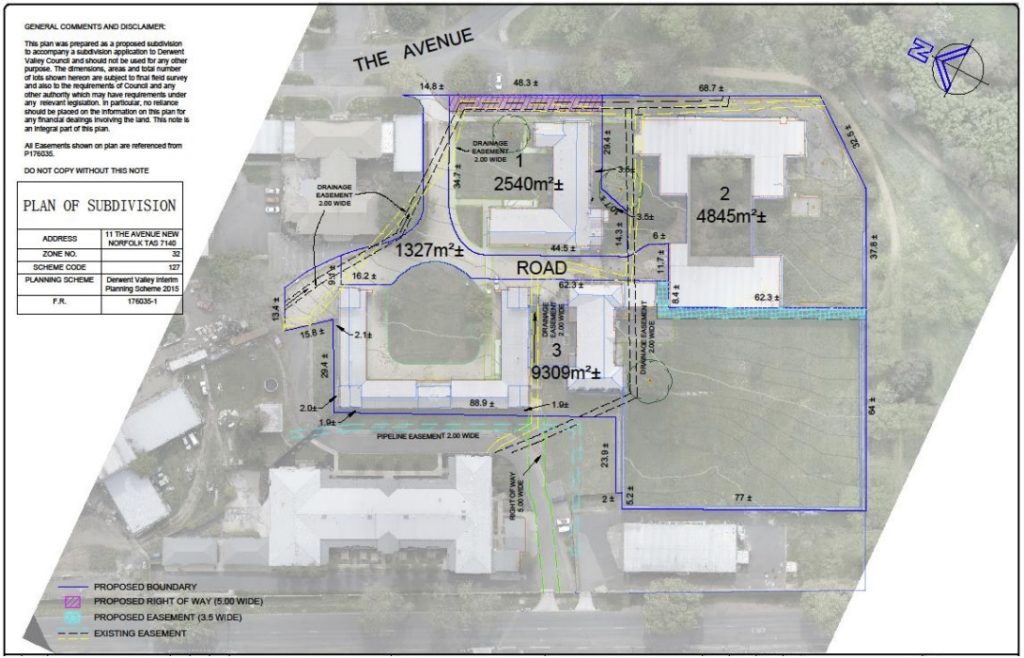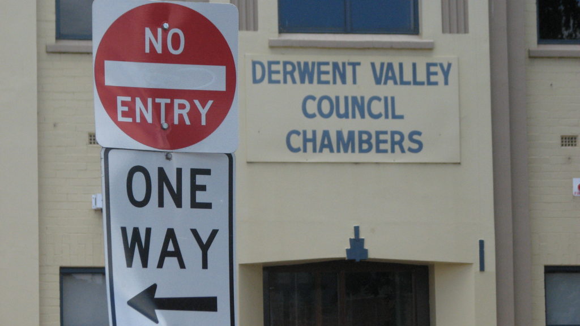We have for sale a great looking copy of the rare and hard to find, “Troubled Asylum”. This first edition white cover book has the late author’s signature inside the cover and also comes with a short history letter written by Dr. R. V. Parton, Psychiatrist Superintendent dated August, 1978. The letter was created to assist the Author with Historical Notes, Present Day Statistics and Objectives and Functions for the book. The letter was gifted to the local Anglican Parish Priest at New Norfolk as a thank you for his assistance.
Condition of the book is very good, no loose or missing pages, the cover has a small 1/2 cm pen mark on the front cover and some light discolouration on the back cover which would be age related. The letter is missing the staple and is clean and readable. Printed on yellow paper.
Funds raised by this sale contribute to the ongoing upkeep and maintenance of this website. Conditions of sale: Postage would be at the buyers expense, Local pick up available (excludes PayPal), sale is not concluded until the funds are cleared, transferred or handed too the owner.
The asking price is $400 and you can contact Mark through this website: mark@willowcourttasmania.org
Post Script:
Like many copies of this book, this copy sold within the hour of it being posted. Recently we have had artifacts, floor plans and this first edition, signed copy of Troubled Asylum all for sale. The artifacts sold within minutes, the plan took a few more days, and as stated above, the book less than one hour. Interest in the history of the site remains very high with little to quench the thirst for knowledge and experience of the site.
