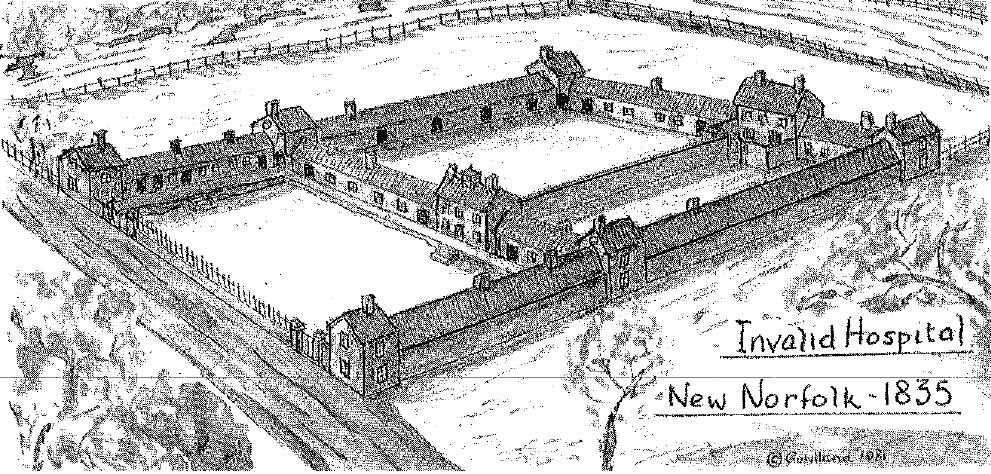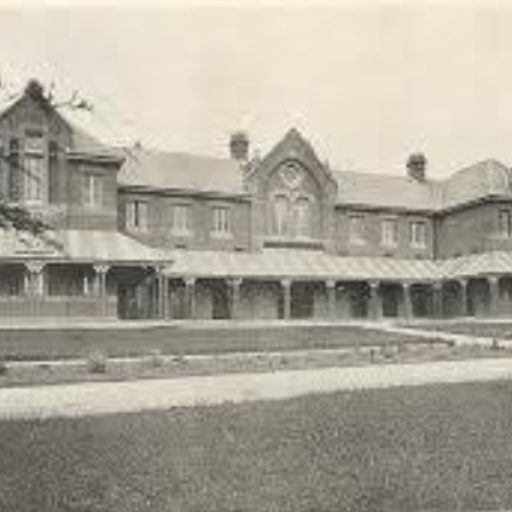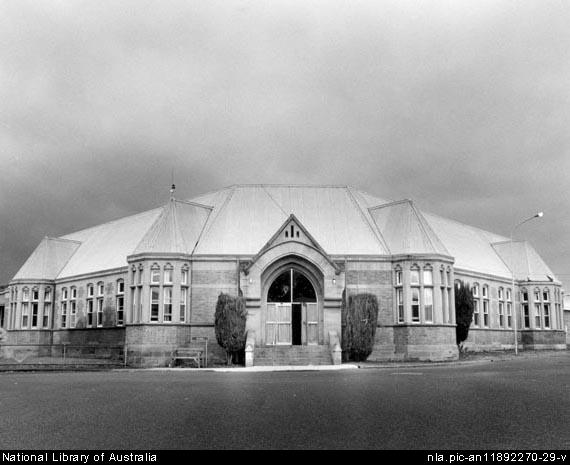Like many institutions that housed people with disabilities and the mentally ill around the world during the 18th and 19th century they operated as self contained townships and Willow Court was no exception. “It was like a town within a town” one ex-employee stated, which could only mean that it catered from birth till death for the patient population. All your needs would be supplied and catered for if you were a permanent resident, but if you were a temporary patient, after treatment you would return to the community.
Willow Court reveals three locations that were used to house the dead, known as the dead house and later the morgues, each would house the departed until arrangements were finalised.
The first known Dead House was in the Barracks east wing, the part closest to the Agrarian Kitchen today (two story building, far left above). It shared its space with the Soldiers urinal and quickly became far to small as the hospital’s population grew beyond it’s holding capacity.
The second known site was at the rear of B Ward (above) or the old male refractory of which only the foundations can be seen in any geophysics report showing the large C Ward exercise yard. Aerial shots show a number of buildings behind the Ward, so we are unclear which one it actual was but we do have witness accounts for the location being accessed from Humphrey Street, through an opening in the original outer asylum wall.
The final one was built behind Olga or O Ward (Currently the antiques centre above) and was constructed in the 1960’s. It is still there and is among a group of the old hospital buildings that are privately owned. At one stage the owned wanted to use the facility as a spooky accommodation. It still contains autopsy tables, large sinks and fridges to keep the bodies. This was also used by the local community and it’s last known use was after the Port Arthur massacre.


