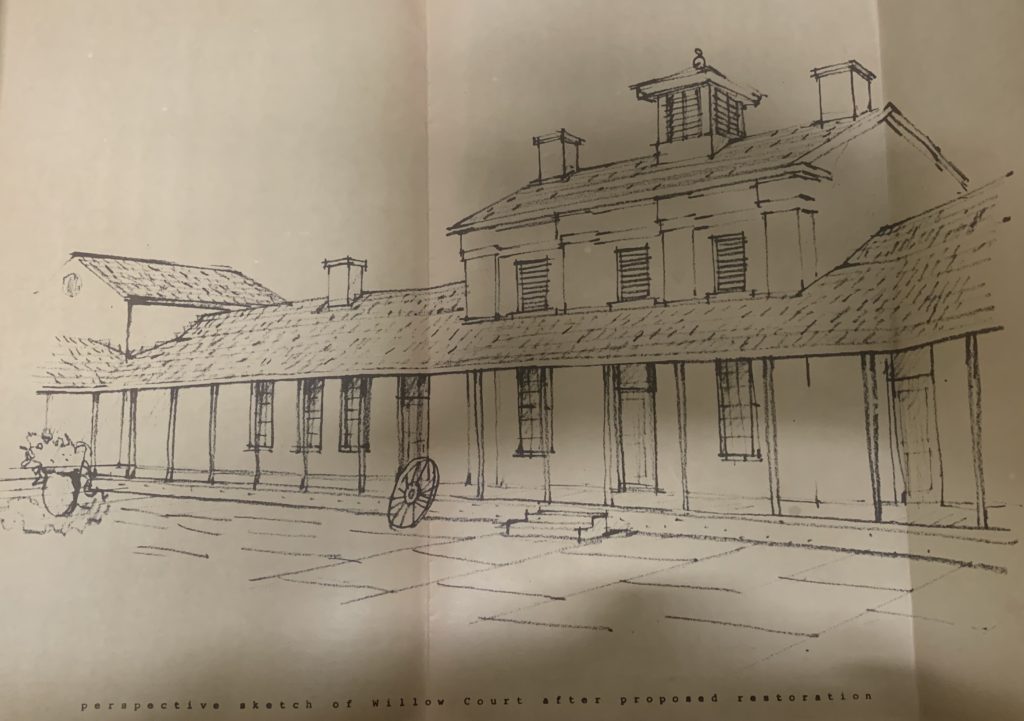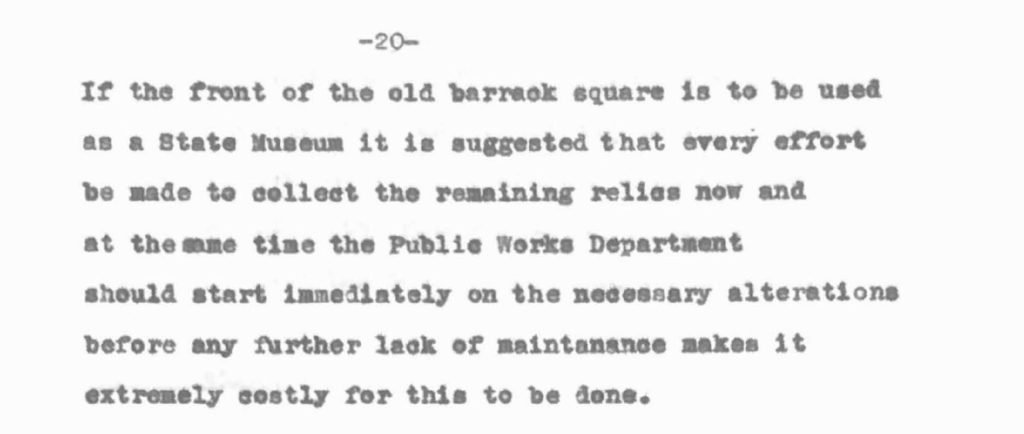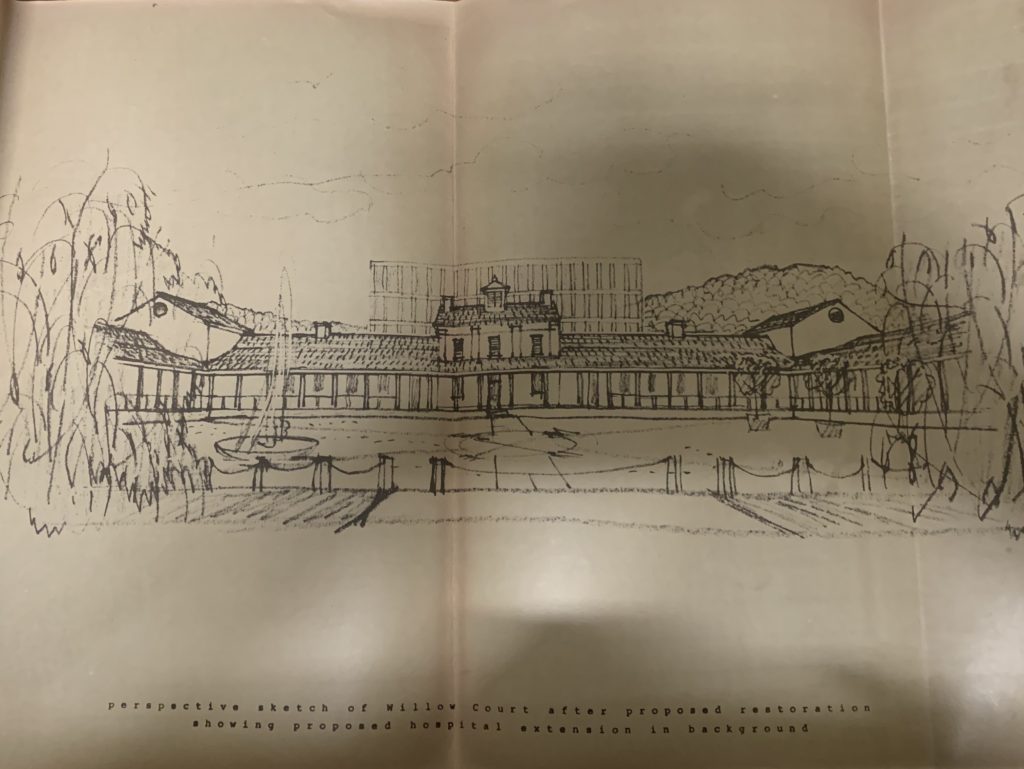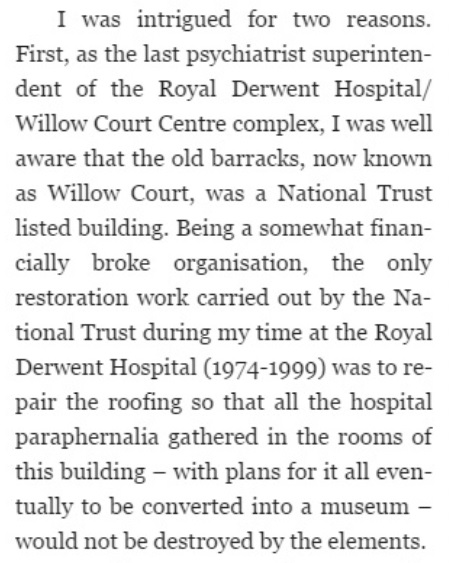
Above is an Artist’s impression of the restored Barracks building at Willow Court, this drawing dates back to 1962, about the same time that Dr. Eric Cunningham-Dax wrote about the proposed “State Museum” in his 1962 report on the state of the hospital and his recommendations to remedy these aging structures and treatment methods. The front of the Barracks building was already clearly ear marked in his report as a “State Museum”. He called for the gathering of historic artifacts and their storage in the Barracks buildings and it was recommended that immediate repair to the Barracks be undertaken to protect those stored artifacts.

The report also called for the physical structures of the hospital to change, additional services to be established around the State of Tasmania and the education of staff be a priority along with adequate remuneration. He writes about how staff are supplied housing and other perks in lieu of a comfortable salary.
The National Trust of Tasmania had a number of “artist impressions” of the restored Barracks and the image below shows what was going to be the proposed new multistory Ward behind the Barracks building, a very modern affair. History would show that there was a new Ward built behind the Barracks Building, it was known as Lachlan House and it was only a single story building that is now a number of converted, privately owned dwellings that face Humphrey Street. This ward only appeared after the deconstruction of the rear yard (behind the Barracks). This yard was referred to in some publications as the/a Male refractory as was B Ward (foundations still in the large Carlton Ward front yard). As different areas and Wards were used for different purposes during their life, this recollection could well be correct.

Urban Geason (ex-employee) remembers in his memoir his first shift in the Refractory division; When I entered the Refractory Division for the first time, I saw a large asphalted area about 100 yards square (about 100 m square), completely enclosed by buildings. All of them were old and ugly and showing their age, which was about 100 years old. It was a grim sight. Opening off the yard were patient dormitories, a mess hall, the central kitchen, the boiler house, a patient day room and the only two-storied building, the Pillar Ward. In the middle of the buildings facing Willow Court, the main entrance to the hospital, stood a tall building called the Bell Tower. The bell was rung to signal staff meal times, but the building was in fact the patients’ bath house and clothing store. Urban Geason: Ch 7 New Norfolk Asylum, 1936-39.
Below Dr Reg Parton recalled how the roof was repaired in his time as both an Acting Superintendent and the Superintendent in his letter to the editor of the local newspaper when the Heritage Council of Tas. were looking at delisting some important Tasmanian Heritage sites in Tasmania. He also recalled that there was “hospital paraphernalia” stored in the buildings during his tenure at the hospital.

Thanks go to the following people for their assistants in supplying material for this article; Michelle Austin, Dr. Reg Parton (Derwent Valley Gazette), Urban Geason and the National Trust Tas.